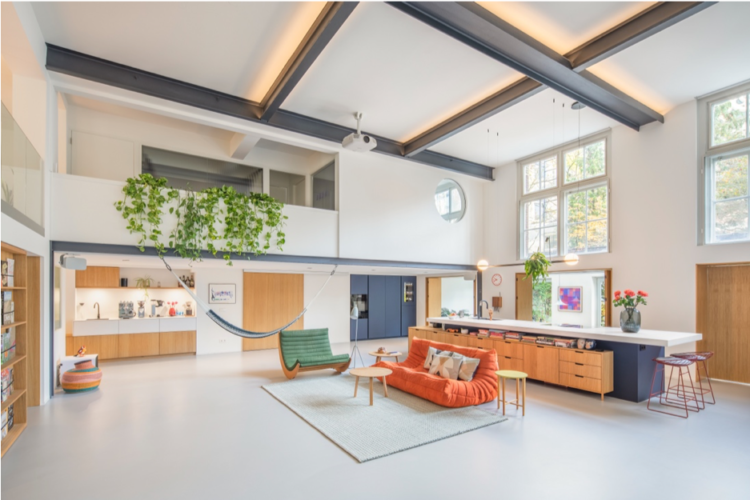HIMACS, the solid surface material, in the iconic shade of Alpine White, was chosen for the surface of the kitchen island in this completely renovated former ballet school converted into a private home in Kerkstraat in the heart of Amsterdam’s arts district.
Renowned architecture firm, Standard Studio, along with Brandsing Meubelmakers, a company specialising in furniture and renovation, was commissioned to carry out the complete transformation of a highly unusual space: a former ballet school located in the urban area of Kerkstraat in Amsterdam. This residential project represented a professional challenge due to the authentic characteristics of the original space, coupled with the owners’ desire to build a homely, comfortable and warm house.
The owners of the property, a young family of three, commissioned the renovation project aimed at creating a modern, open-plan area offering ample space to share with family and friends, while also providing a certain degree of privacy.
With the owners’ requirements in mind, the main challenge was to preserve the charm of the original building, retaining the ceilings, which are around 5 metres high, and the brightness of the building, but avoiding the starkness that such an open space can impart. To this end, the designers at Standard Studio and the expert team from Brandsing Meubelmakers decided to use the property’s advantages and bring together the living areas: kitchen, living room and dining room, in a single large, well-lit space with a practical and accessible layout. In contrast with the walls, ceilings and HIMACS worktop, which are subtle light tones, the furniture was chosen in vibrant and striking colours, which visually help to make the home more welcoming, while amply reflecting the lifestyle of a young and cosmopolitan family.
The transformation was largely achieved by removing a load-bearing wall separating the living room and photographic studio. Removing this structural barrier enabled the two areas to be merged while letting in plenty of light. The use of materials such as solid oak and decorative elements such as plants also helped create a warmer, more cosy ambiance. Thanks to the height of the ceilings, it was possible to create a second level to lend the living room greater privacy and insulation from street noise.
To increase the feeling of open and airy space, Standard Studio designed the loft with the bare minimum of doors, where they are necessary they used subtle, unobtrusive examples.
The kitchen area was designed to promote conviviality, and the HIMACS Alpine White shade sets off the worktop of the extraordinary large island. With its sober, elegant design, combined with an attractive wooden base, the HIMACS worktop acts as the nerve centre of this home, fusing the robustness and marked character of an industrial style space with the attractiveness and casualness of a warm and appealing decorative element.
Thanks to the hygienic properties of HIMACS, this kitchen worktop provides a completely smooth work surface that is both ideal for preparing food and extremely simple to clean. In addition, the complete seamlessness of LX Hausys’ acrylic stone prevents the accumulation of dirt and the build-up of bacteria, making this material the perfect choice for busy environments such as a kitchen, in which strict hygiene measures are crucial.
INFORMATION ABOUT THE PROJECT
Project: Private kitchen
Location: Kerkstraat, Amsterdam, The Netherlands
Design by: Standard Studio
Furniture maker: Brandsing Meubelmakers
HIMACS supplier: Baars & Bloemhoff
Worktop used for the kitchen island: HIMACS S028 Alpine White – www.himacs.eu
Photo credits: Wouter van der Sar Photography



