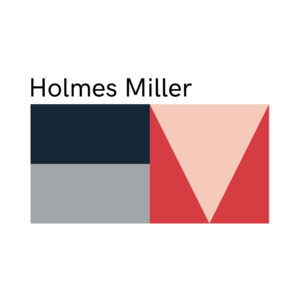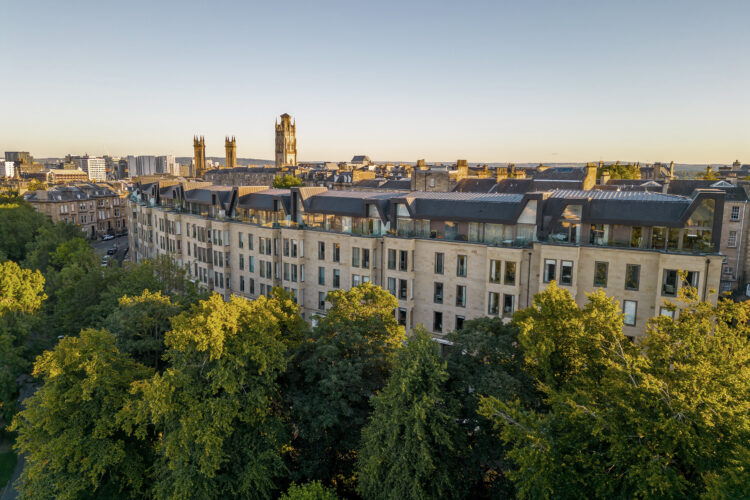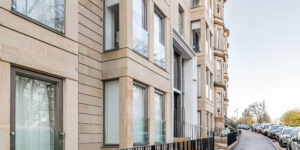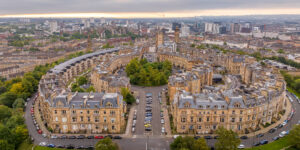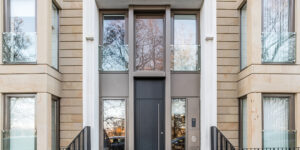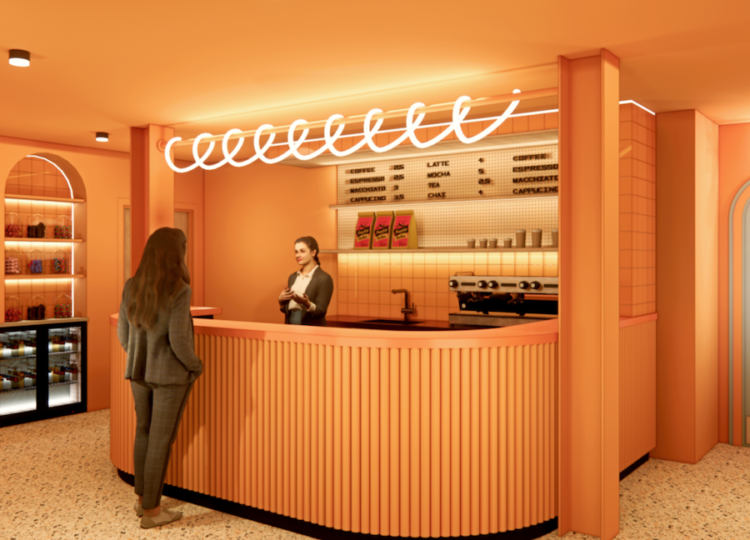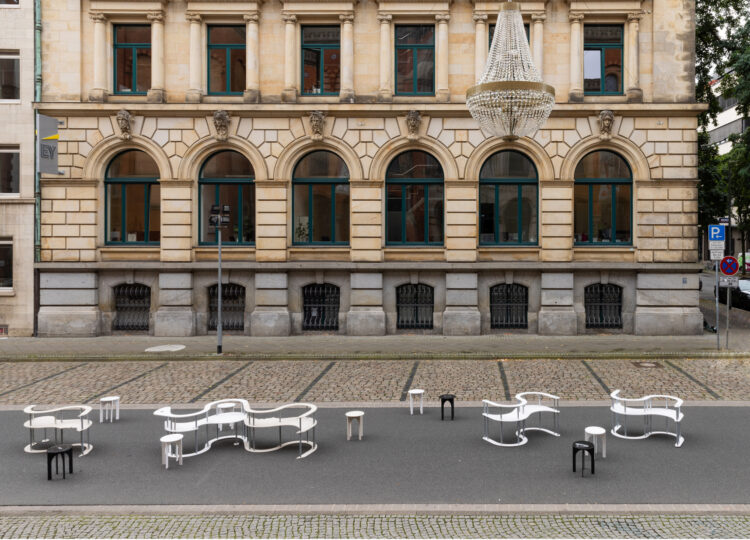Set in the heart of the West End of Glasgow, and designed in the mid 19th century by Charles Wilson, the Park District, or Park Circus as it is referred to more often, is the finest example of Victorian townscape in the City. The organic nature of the areas gradual return to residential use means it is once again enjoying its status as one of the most prestigious addresses in Scotland.
The incomplete nature of this dramatic masterplan has always been seen as ‘the missing piece’, providing a rare and fantastic opportunity to create the most exciting and dramatic development of high end residential living in an area renowned for its quality of historic architecture, townscape, and landscaping.
The area itself is undoubtedly incredibly rich in character. The Quadrant is comprised of two contrasting concentric rings; the inner, Park Circus has a clear introverted character, with its central garden area addressing subtle, symmetrical terraces of impressively proportioned townhouses. The outer ring meanwhile is a dramatic, eye catching flourish of statement townscape, with an impressive commanding location on the hill overlooking Kelvingrove Park. Roofscape here is expressed with elaborate, bold attic window features puncturing the skyline with confidence and grandeur, which celebrate the curved ‘crown’ of Wilson’s masterplan.
It is this extraverted and flamboyant nature that is to be celebrated within the new development. Sensitive yet bold, traditional yet contemporary, the design seeks to celebrate being part of the completed masterplan, whilst having its own confident contemporary architectural language.
This balance between sensitive responses to the existing townscape, enhancing what is essentially the residential ‘jewel in the crown’ of the West End of Glasgow, with a desire to create exciting, dynamic modern design is a mouth-watering challenge, which results in a wonderful marriage between old and new.
Photography: Chris Humphries / HawkAye
Project website: https://www.holmesmiller.com/project/park-quadrant

