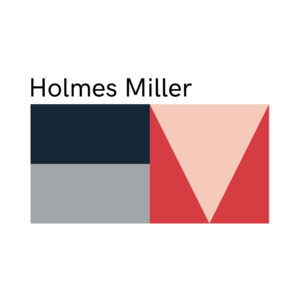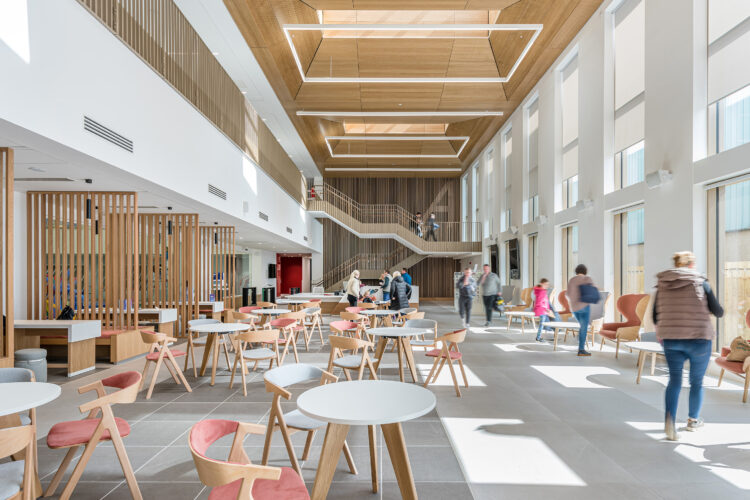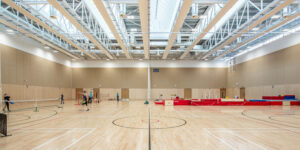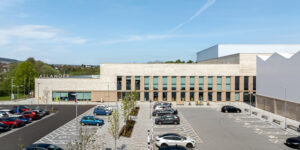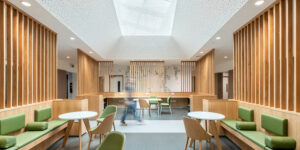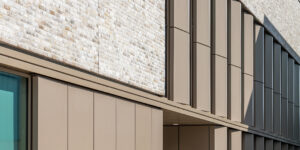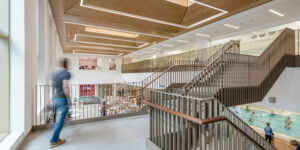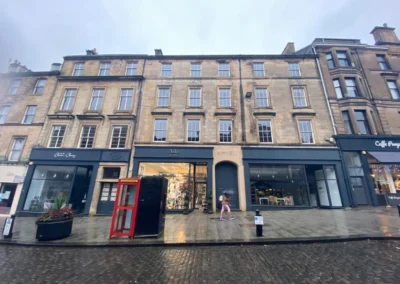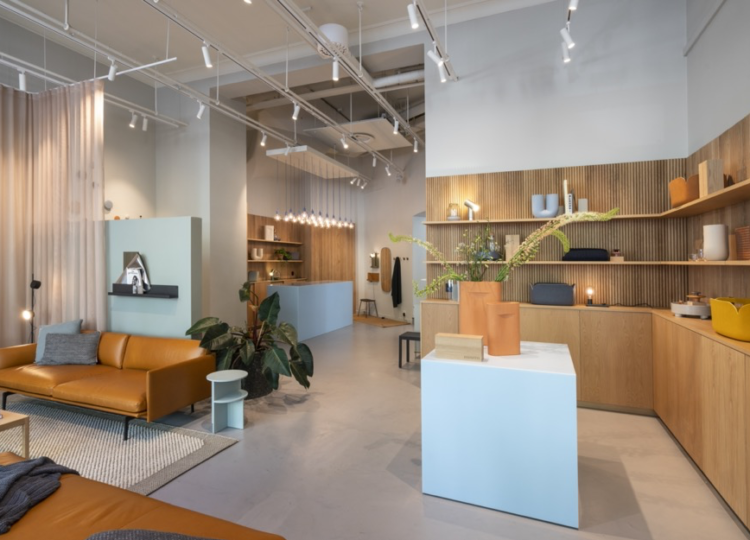The new Allander seeks to create synergies between sport, culture, learning disabilities and mental health as a welcoming, user centric, civic building within the heart of the local community. The proposals are a direct product of a 12-month consultation, including community charettes and dialogue, to ensure that the People have shaped the design of their building.
Working collaboratively with the Council and the building management team, the integrated design draws together all the facilities to form a Community hub with inclusivity as its standard bearer. Combining a Day Care Centre with a Leisure Centre is breaking down barriers and has unlocked a host of new opportunities for those living with dementia, autism, and physical disabilities.
The new Day Care Centre within the scheme offers unrivalled facilities, following Health and Social Care best practice, with an internal layout that reflects a curated program. Sensory and production garden areas compliment this offering and give patrons a holistic experience catered to their needs. A social enterprise food production business will be operated from the new training kitchen, providing patrons a means to serve the community themselves. The building will also contain hydrotherapy and training pools with moveable floors which will offer a wide range of rehabilitative options to users.
Leisure accommodation will reflect changing trends in sport with multi-purpose recreational spaces throughout the building. A larger swimming pool, games hall, gym, café, changing facilities, together with improved football and tennis facilities replace existing redundant facilities. These are designed to give the operator room to flex depending on demand throughout the calendar, catering for the school curriculum and local sports club requirements.
Photography: Chris Humphries
Project website: https://www.holmesmiller.com/project/allander

