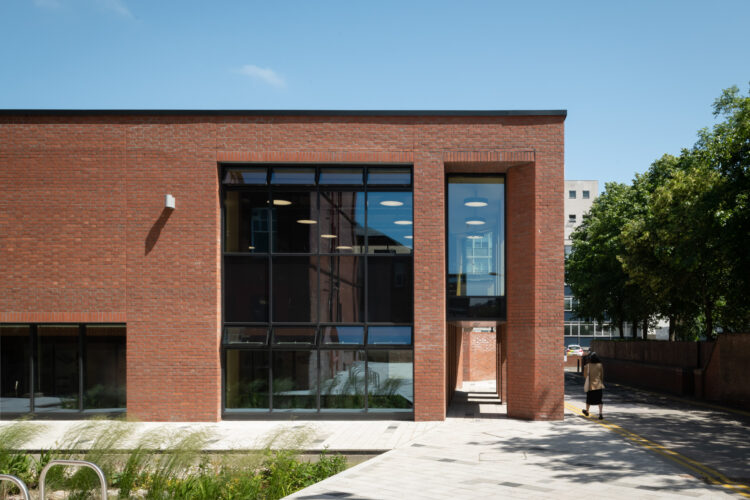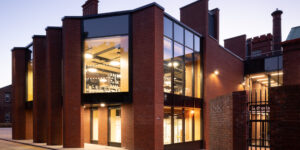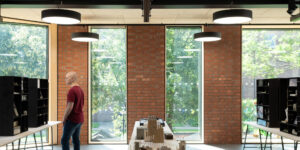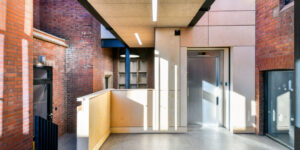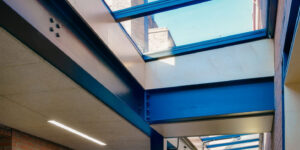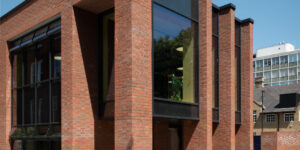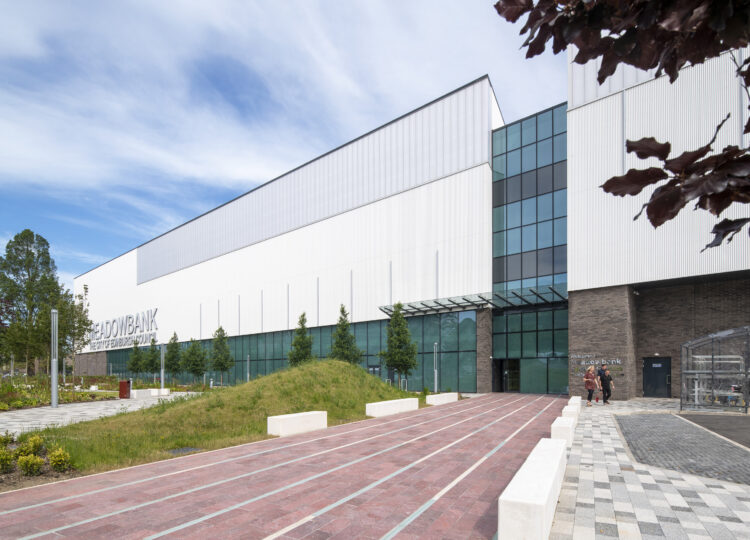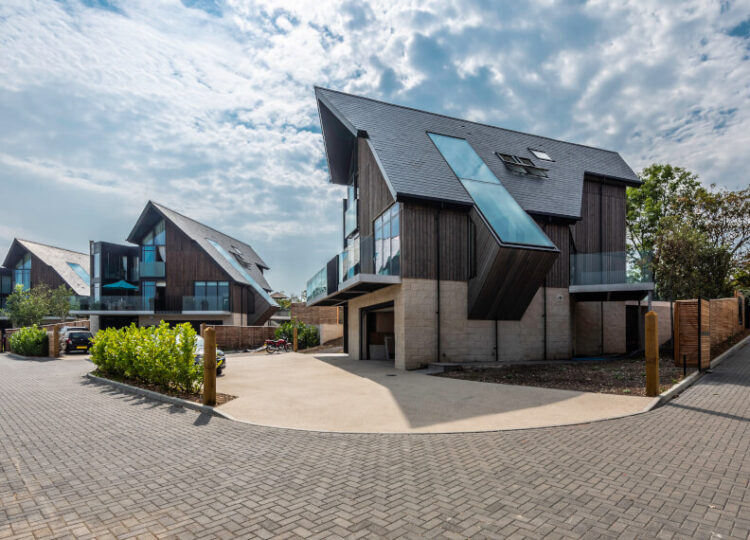A vertical accentuation of brick piers and chimneys enclosing flexible practical leIn 2019, the Department of Architecture and Built Environment (ABE) at the University of Northumbria underwent a transformative project that included a new extension and the refurbishment of existing studio spaces. This endeavor revitalized the department, providing state-of-the-art facilities designed to inspire creativity and collaboration.
Externally, the new extension features a primarily brick construction, echoing the vertical composition and scale of its neighbouring structures. The interior spaces are designed in a palette of brick and timber linings, creating a warm and inviting atmosphere. These versatile areas cater to various needs, accommodating studio work, crits, and exhibitions.arning spaces


