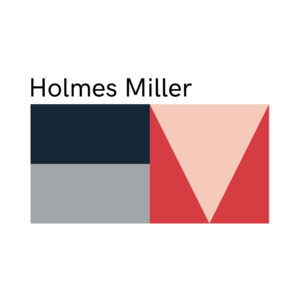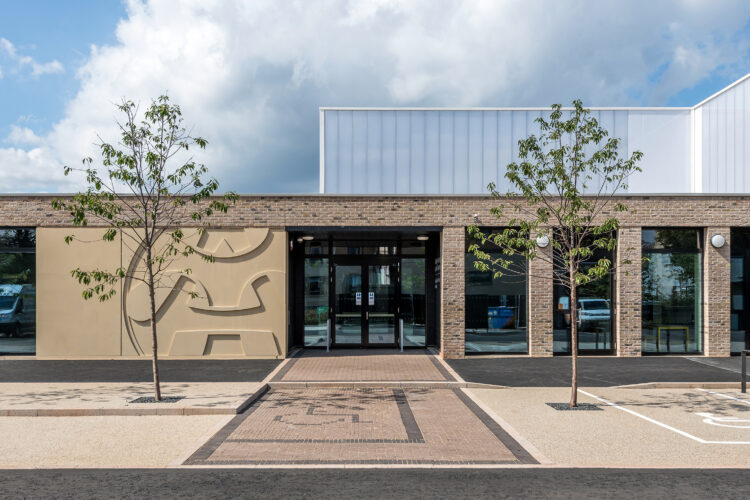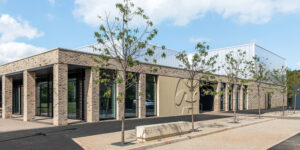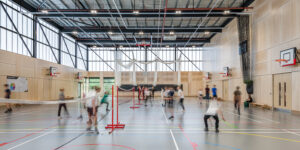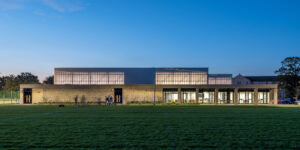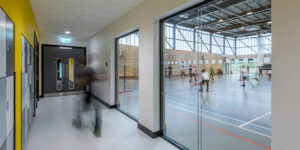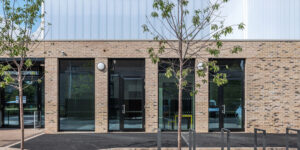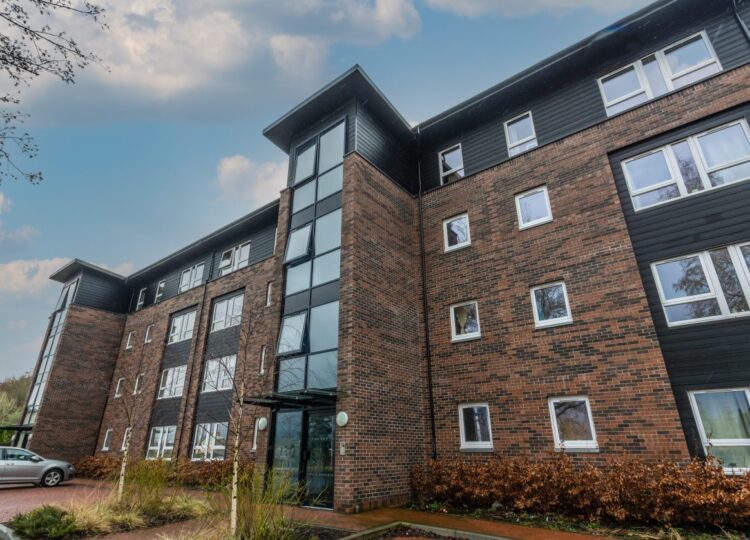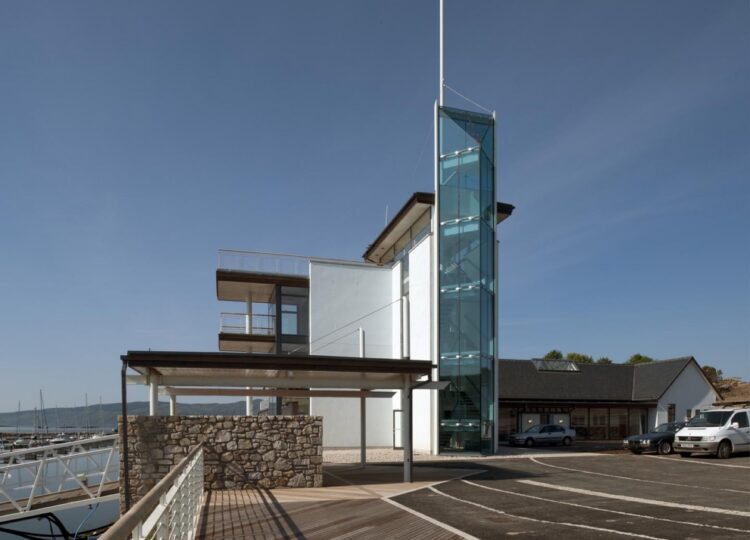Trinity Academy Sports Campus | Bangholm Outdoor Centre provides a new purpose-built Physical Education Department Sports Centre to the adjacent Trinity Academy Secondary School. The facilities include a four-court sports hall, two court gym hall, dance studio and fitness suite with supporting changing rooms and educational classrooms. In addition to these external hockey and rugby pitches are also provided.
Community facilities such as a community café and classroom as well as the accommodation for the Outdoor Team, bike and kayak workshop and camping storage, are also provided allowing the new facility to further integrate with the local community.
Photography: Chris Humphries
Project website: https://www.holmesmiller.com/project/bangholm-outdoor-centre

