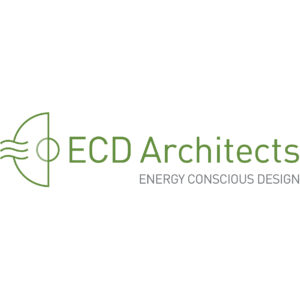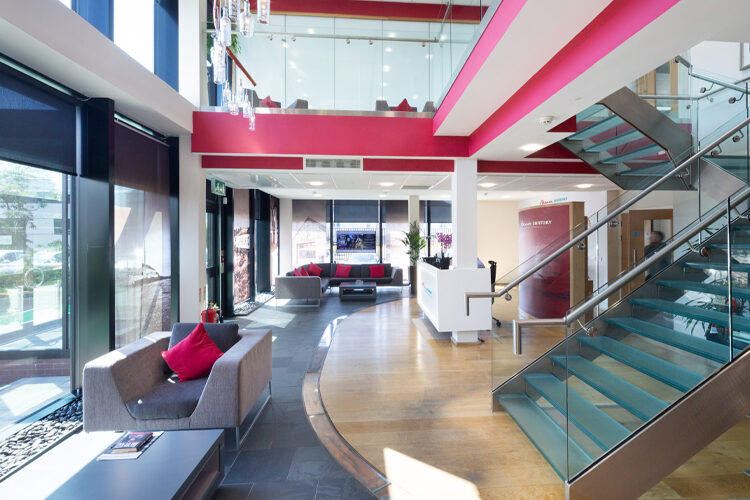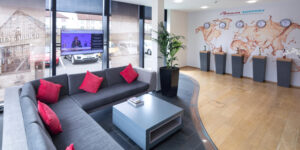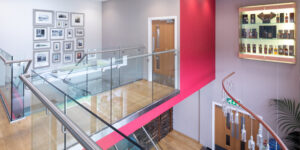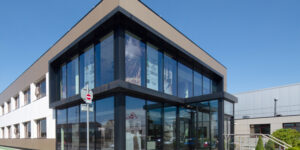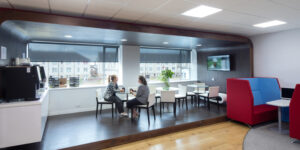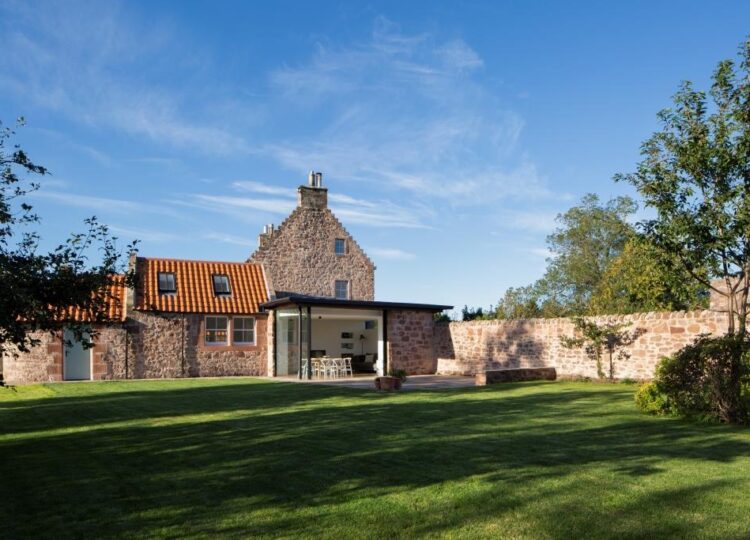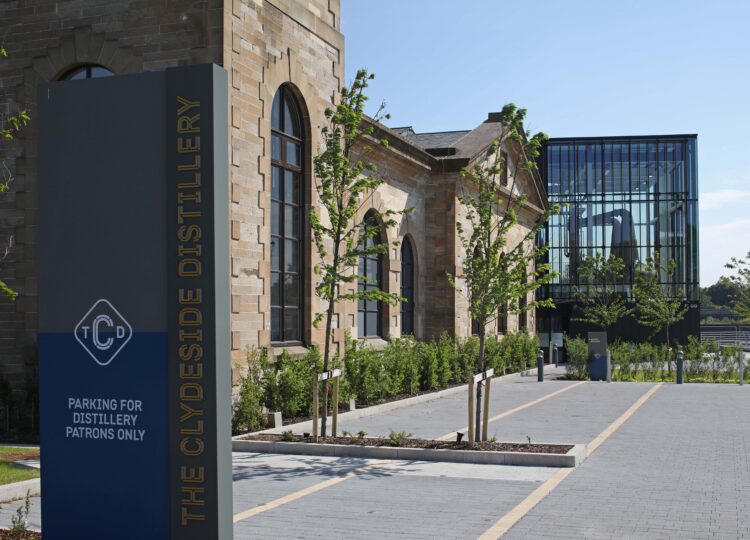This project involved the refurbishment, reconfiguration and extension of the site and office facilities for the Beam Suntory distillery in their Springburn headquarters site. This involved the refurbishment and extension of a 1960’s modernists block over two levels. The first stage of the refurbishment involved opening up the reception space through a two-story atrium with glazed curtain walling providing more natural sunlight. While the second stage involved enhancing the working environment by upgrading from cellular office spaces to an open plan layout, creating sufficient space for new employees and allowing for the creation of break-out spaces, formal meeting rooms and a staff kitchenette/ meeting ‘pod’. All of the work was carried out in a live environment and the end resulted in a transformation from a dull and dark facility into a vibrant and flexible working space perfect for collaboration and networking between departments.
Project website: https://ecda.co.uk/projects/bowmore-distillery-headquarters/

