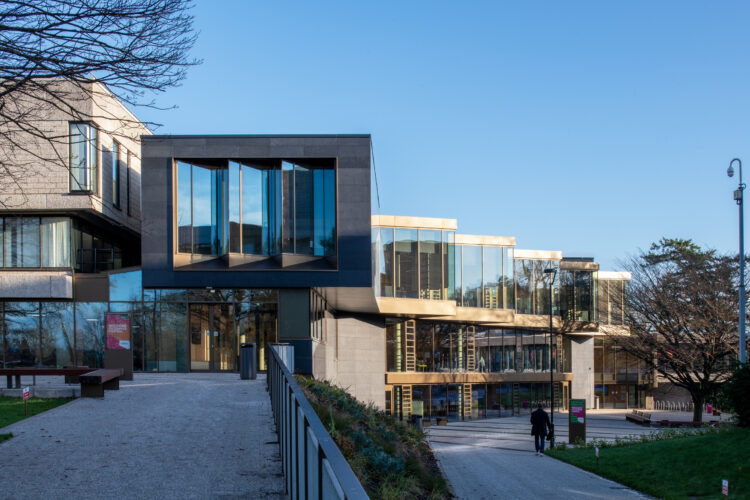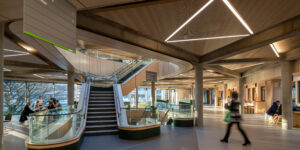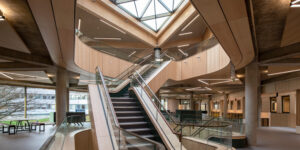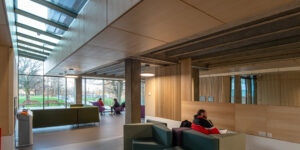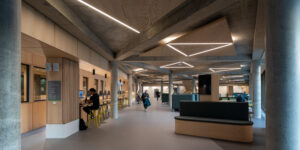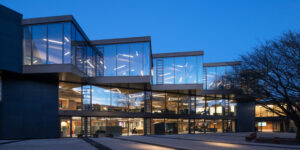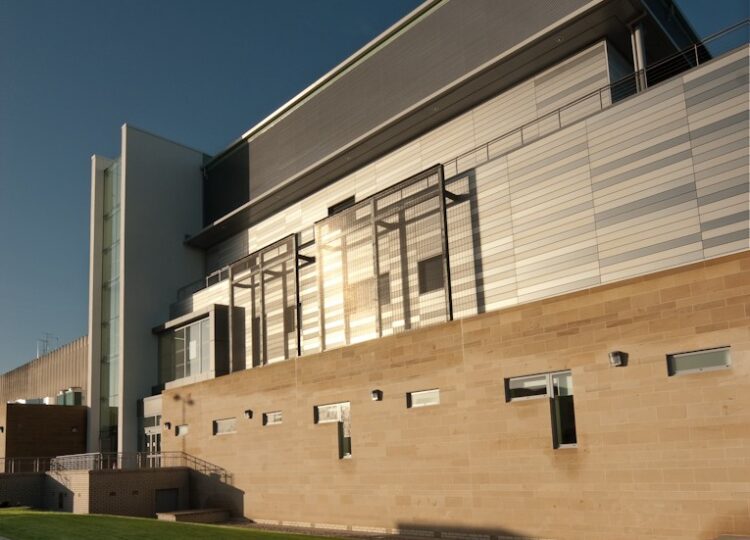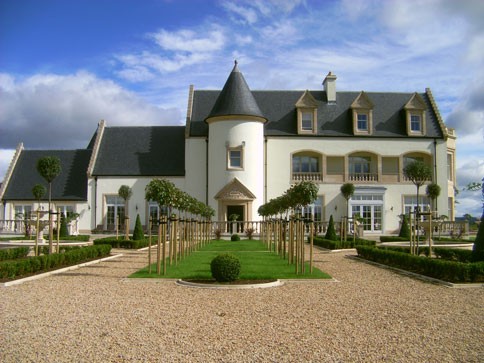A campus landmark to transform the social core of the University of Stirling
Campus Central demonstrates the University’s commitment to delivering an exceptional student experience, improving connectivity across the campus whilst encouraging collaboration and engagement among the academic and wider community. The atrium refurbishment offers a much-improved retail and catering experience to better serve the University’s diverse, global community of staff, students and visitors.
A new gateway to the campus, the extension provides a vibrant learning environment with collaborative research spaces interspersed with the Student Service Hub, Institute for Advanced Studies and a welcoming new box office to the Macrobert Arts Centre. The pedestrianisation of Queen’s Court enhances the natural landscape setting, creating an outdoor gathering space at the heart of the campus.


