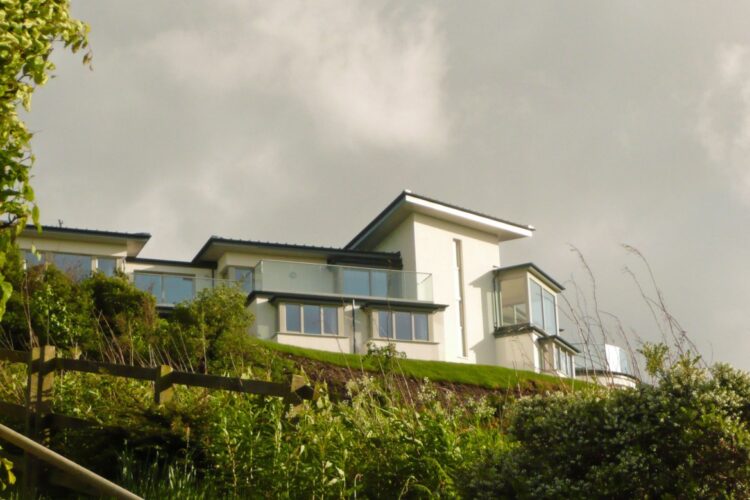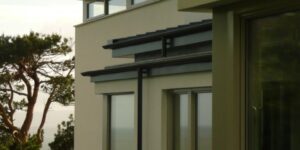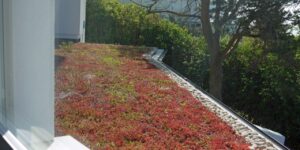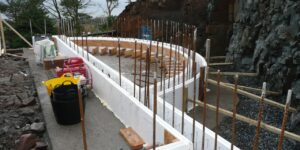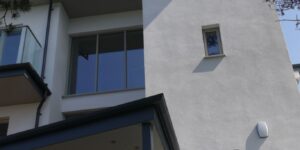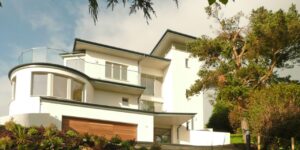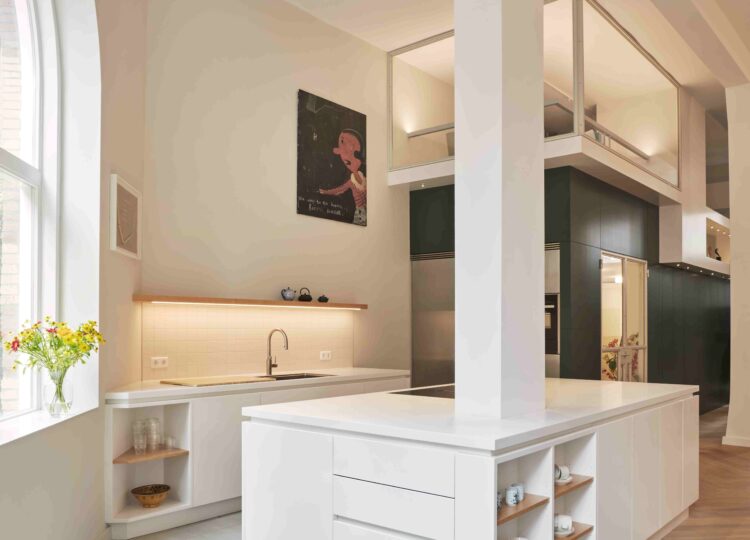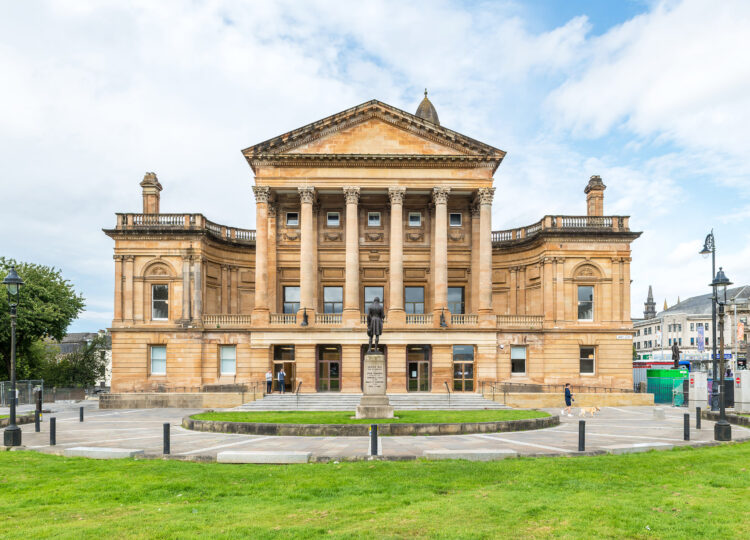Detached private house built into side of cliff-face on northern approach to the village. The brief was to maximise views to the Firth of Clyde and countryside in a low energy and low maintenance house. The design evolved around two stair towers with open plan living / dining / kitchen space and external terraces on the top floor wrapped around the exposed rock allowing dual aspect views in each space. Bedrooms are on the level below – each also with dual aspect accessed from a curved internal corridor. A “lookout” was incorporated at the top of the south stair / lift tower giving a 360 degree panorama.


