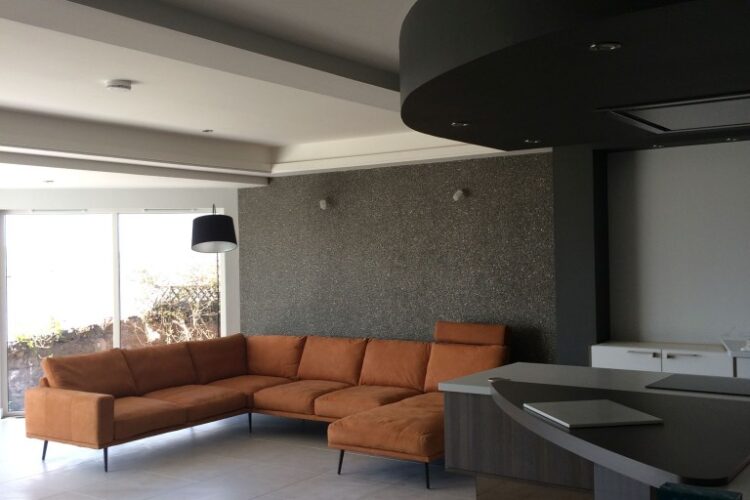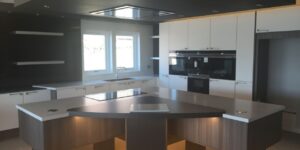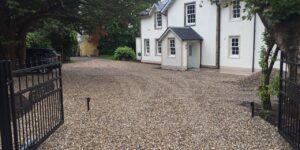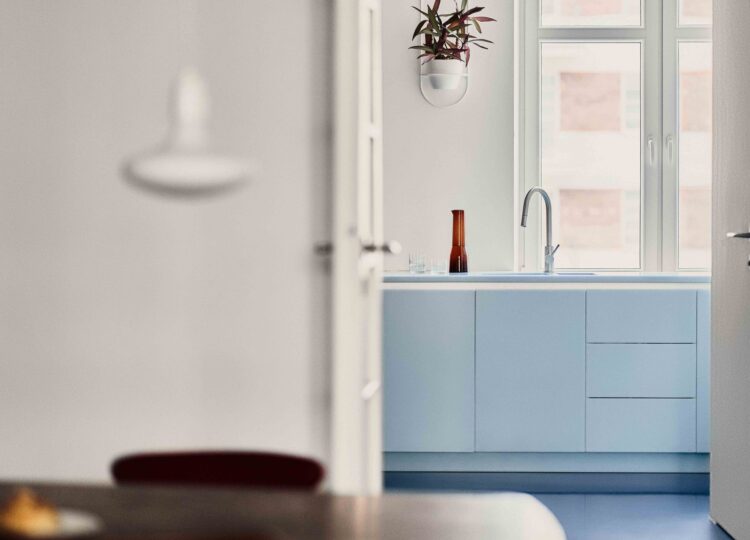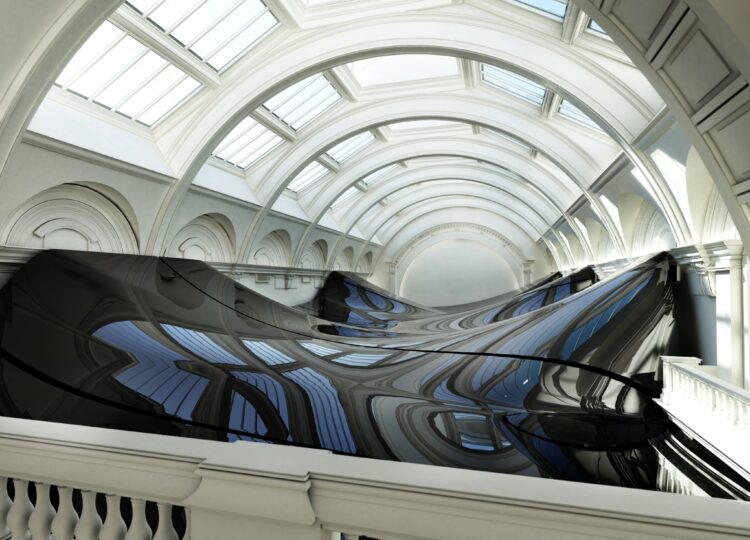A part demolition and re-modelling of a detached Victorian villa on a wooded sea-side site. The house had previously been extended on 3 sides and suffered from a lack of maintenance. The brief was to re-organise and extend the internal space to provide a 4-bedroom family house that took advantage of the views across the Firth of Clyde and to the extensive garden grounds.
