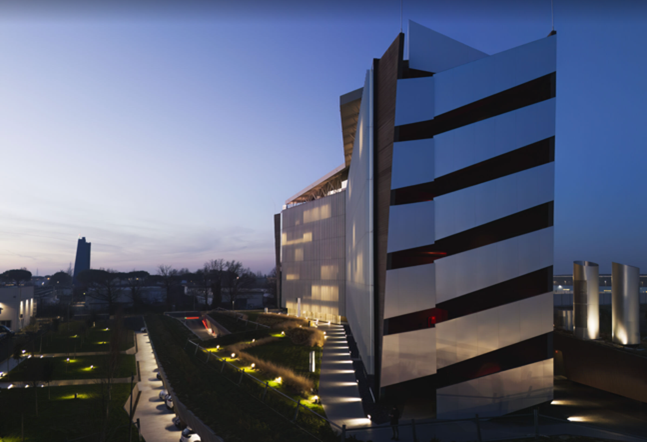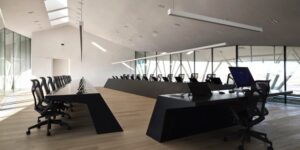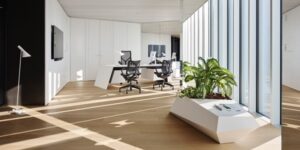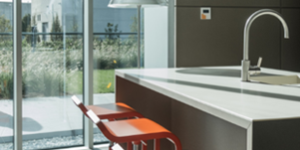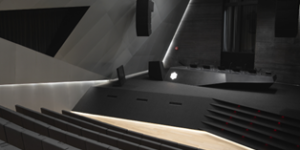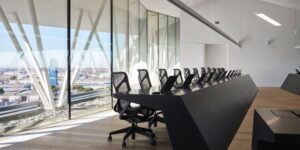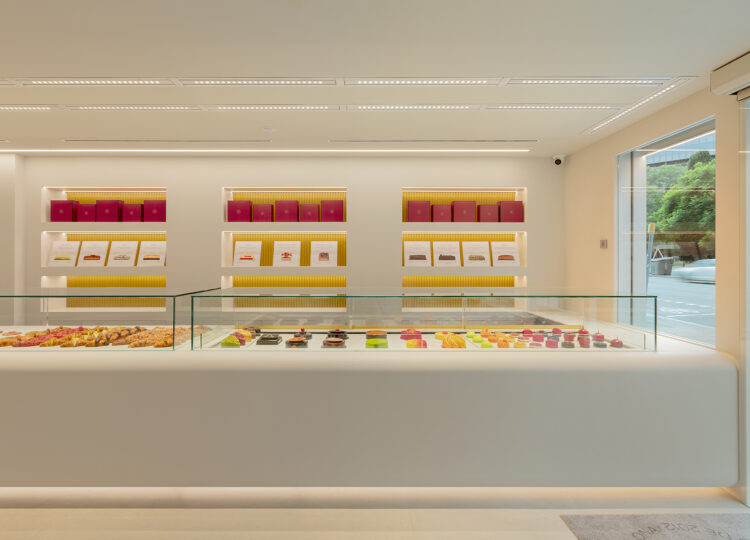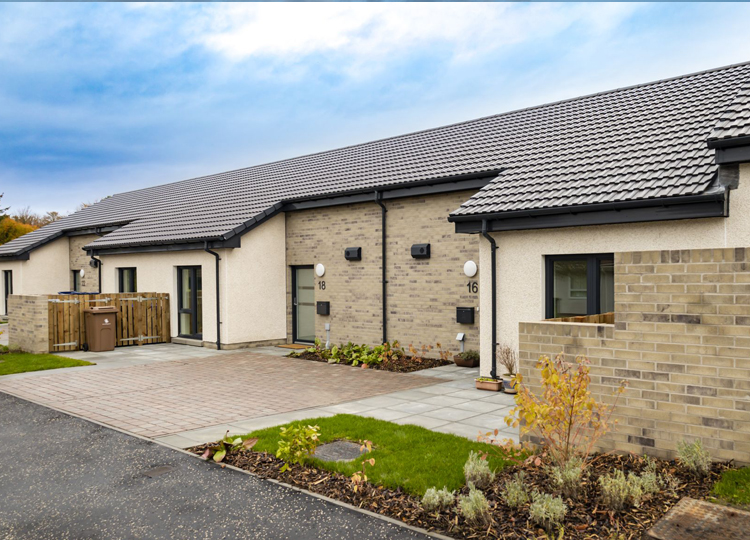Designed by tissellistudioarchitetti, the striking Sidera building in Forlì houses the new HQ of CIA Conad, a leading Italian retail brand. Characterised by sustainability and innovation, it has been conceived with employee well-being in mind. The architects specified HIMACS for key surfaces and bespoke furnishing in an ultra-contemporary design, ensuring exceptional performance and an impeccable aesthetic.
HIMACS solid surface has contributed to this ambitious project by enabling custom solutions and dramatic forms for applications in offices and meeting rooms plus kitchen and bathroom areas, which together with the material’s hygienic properties and excellent resistance to intensive daily use, add considerable value.
The Sidera building presents a powerful identity, standing out from the adjacent prefabs typical to the industrial suburbs of Forlì. The combination of aluminium, black cement and glass that forms the distinctive exterior create a façade that interacts with the light during the different phases of the day and varying weather conditions, in a constant dialogue with the elements.
Moreover, the decision to landscape the building’s surroundings with an abundance of greenery reinforces this identity, adding a unique statement to an area previously lacking a noteworthy architectural language.
Sustainability and employee psycho-physical well-being
The Sidera building reflects CIA Conad’s progressive ethos regarding issues of environmental responsibility, with the incorporation of a photovoltaic system that powers the entire complex, and with regard to well-being in the worksplace.
To best meet this fundamental requirement, the team at tissellistudioarchitetti adopted the precepts of neuro-architecture, which involves carefully analysing ambient factors (light, air, sound and visuals) to design working environments built around employee psycho-physical wellbeing.
Inside the Sidera building, abundant natural light floods into the space thanks to the fully glazed outer walls, while ventilation control and the absence of opening windows in an often polluted area ensure that the air quality is always well managed. There is also the acoustic factor, with design choices that allow for insulation, ensuring optimal working conditions.
An innovative material ideal for complex projects
In this exceptional context, the architectural studio chose HIMACS to create custom made furnishing elements, as well as critical surfaces in other areas of the complex. A spectacular monolithic installation in HIMACS Intense Ultra Dark Grey becomes the focal point of the large public auditorium in the Sidera building. This shade is part of the Intense Ultra collection, a range of colours intended for truly impressive designs and providing 30% more thermoplastic properties – thanks to the HIMACS Ultra-Thermoforming formula – which translates into excellent curving potential together with deeply saturated and consistent colouring throughout, made possible by the brand’s Intense Ultra technology.
The front of the speakers’ desk is inlaid with the iconic Conad daisy, the instantly recognisable symbol of the brand. Backlit and made of translucent HIMACS Opal, the logo makes a striking and prominent contrast to its dark grey background. The dynamic design of the desk demonstrates the extraordinary malleability of the material, which can be adapted to the most ambitious shapes while retaining a sleek, uniform appearance and intense colour.
The hue chosen for the speakers’ desk ensures chromatic coherence with the auditorium seating and with the walls and the floor covering of the speakers’ stage, while also creating an interesting contrast with the oak flooring of the audience area.
The geometries of the large auditorium desk are echoed in the tables designed for the company’s board of directors. Two long, angular desks in HIMACS, complemented by a third smaller desk, furnish the board’s meeting room on the building’s top floor, lending a distinguished personality to a room bathed in natural light from the extensive glazing. These pieces are also thermoformed and joined into sleek monoliths from the rich Intense Ultra Dark Grey shade chosen for the auditorium.
HIMACS also graces other elements at the CIA Conad HQ and can be found in Diamond White in the private office of the company’s CEO, where it forms the angular planes of the desk and a multifunctional unit, plus a sculptural planter that also serves as an informal seat. In addition, the room’s breakout area features a coffee table made of HIMACS Diamond White. The office is completed by a small private bathroom that has a HIMACS sink built into the mirrored cabinet. The reflective surfaces create an interaction with the natural light, generating playful effects.
Furthermore, all the bathrooms in the Sidera building benefit from an extra stylish and symbolic touch. Large backlit mirrors feature CIA Conad’s daisy logo, highlighted by a slender outline made from HIMACS which, together with the LED luminosity, create a striking silhouette on the walls. The mirrored flower also appears in the spacious CEO’s meeting room, where the daisy fits cleverly into a corner to reflect a wider view of the room.
The employee kitchen facilities also benefit from the many qualities of HIMACS, both decorative and functional, where it recreates the Conad logo on one the wall while also forming the worktop on the island with its integrated sink. This high performance solid surface is particularly suited to environments for food handling due to its naturally hygienic properties. The homogenous, seamless, non-porous surface prevents the proliferation of pathogens, while being robust and easy to maintain with standard cleaning products.
HIMACS is an incredibly versatile material capable of optimising any project. Its characteristics meet the most complex needs of architects and designers from strength, resistance and durability to a workability that makes it possible to obtain any shape desired and add multiple customisation effects.
HIMACS is also available in a wide selection of colours, including many with SCS certified recycled content for a more sustainable choice. These include the classic, pure Alpine White and Alpine White Ultra-Thermoforming shades and the groundbreaking Intense Ultra collection, making HIMACS the first solid surface to achieve such important certification for an advanced colour and performance formulation.
ABOUT THE PROJECT
Project: Sidera | CIA Conad headquarters
Location: Forlì (Italy)
Architectural studio: tissellistudioarchitetti – tissellistudio.com/@tissellistudioarchitetti (Instagram/Facebook)
Material: HIMACS S924U Intense Ultra Dark Grey, S034 Diamond White, S302 Opal
Made-to-measure furniture: Estel Group www.estel.com – Stefra www.stefra.it
Elements in HIMACS: board of directors tables, CEO office furniture and small meeting area (small table and desk), auditorium speaker table, CEO office small bathroom sink, Conad daisy-shaped mirror frames in all of the building’s bathrooms, Conad daisy-shaped mirror frame in the large CEO meeting room, worktop and Conad daisy-shaped panelling in the kitchen of the dining area.
Photos: Marcin Dworzynski, Pietro Savorelli
HIMACS
The shape of your ideas
www.lxhausys.com/eu/himacs
HIMACS is a solid surface material that can be moulded into any shape. It is widely used for architectural and interior applications, such as sculptural and high-performance wall cladding or kitchen, bathroom and furniture surfaces, in commercial, residential and public space projects. It is composed of minerals, acrylic and natural pigments that come together to provide a smooth, non-porous and visually seamless surface which meets the highest standards for quality, aesthetics, fabrication, functionality and hygiene – offering many advantages over conventional materials.
HIMACS provides limitless possibilities for surfacing solutions and inspires creative minds from all over the world. Zaha Hadid, Jean Nouvel, Rafael Moneo, Karim Rashid, Marcel Wanders and David Chipperfield, among others, have completed fabulous projects using HIMACS.
Proud to be at the forefront of innovation, LX Hausys made Solid Surface history with the recent introduction of HIMACS Ultra-Thermoforming, a pioneering formulation which pushes the boundaries of solid surface shaping to significant new levels with 30% greater thermoplastic capability, Furthermore, HIMACS Intense Ultra is a groundbreaking advance that now combines the qualities of both Intense Colour Technology and Ultra-Thermoforming – and to add to the benefits of working with HIMACS, these colour choices now come with SCS certified recycled content, further extending the wide selection of colours in the palette featuring pre-consumer recycled content.
HIMACS uses a simple heating process to give three-dimensional thermoplastic forming capabilities, allows visually seamless designs, offers a virtually limitless range of colours and – for some shades – exhibits a special translucency when exposed to light. Although HIMACS is almost as robust as stone, it can be worked in a similar way as wood: it can be sawn, routed, drilled or sanded.
HIMACS is made using a next-generation technology, the thermal cure. The temperature reached during the manufacturing process sets HIMACS apart from other solid surfaces and creates a denser surface that is even sturdier, more homogeneous and more durable, and with better resistance and superior thermoforming results.
HIMACS does not absorb humidity, is highly resistant to stains and is easy to clean, maintain and repair.
Countless internationally recognised certificates attest to the quality of HIMACS in terms of ecological commitment, hygiene and fire resistance – being the first Solid Surface in the market to receive the official European Technical Approval (ETA) for façades – for the Alpine White S728 colour.
HIMACS offers a 15-year warranty for products fabricated by a Quality Club Member.
For more information and to stay connected, visit our EU WEBSITE, UK WEBSITE and our newsroom.
HIMACS is designed and produced by LX Hausys (formerly LG Hausys), a world leader in the technology sector and a subsidiary of LX Holdings Corp.
Project website: https://www.lxhausys.com/uk-en


