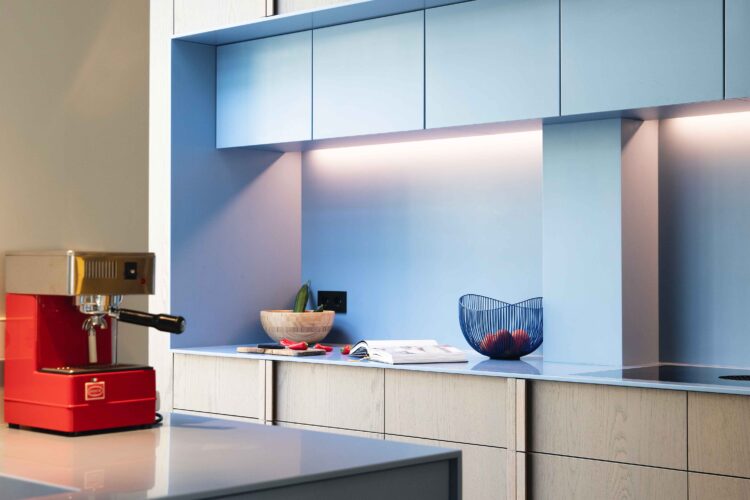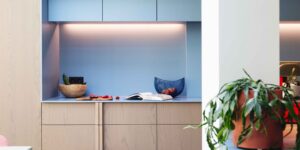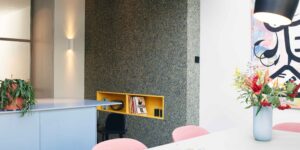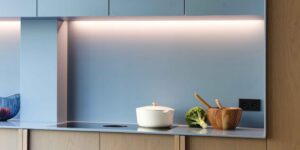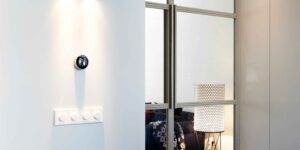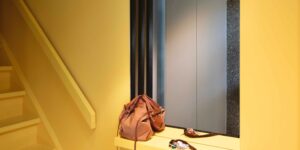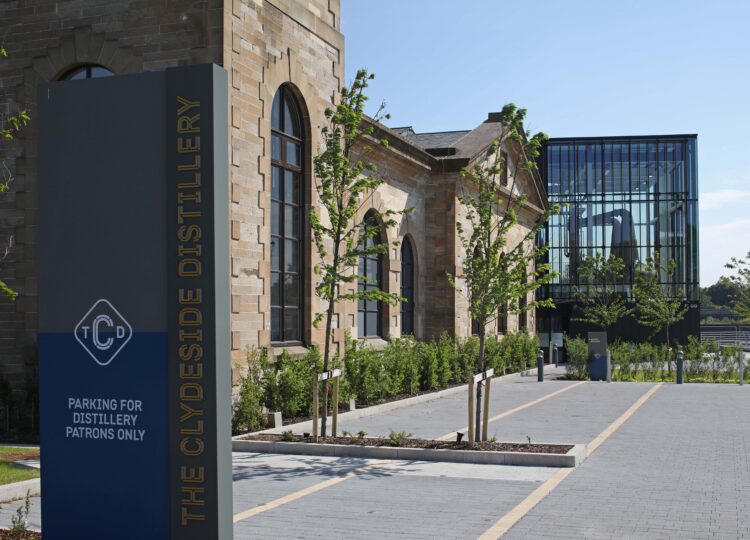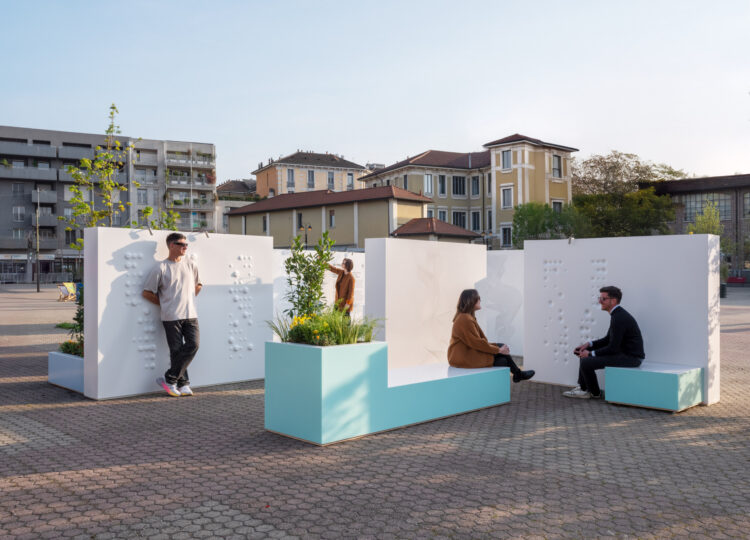The character of Scandinavian style – renowned for its balanced blend of aesthetics and functionality – has been captured beautifully in a home recently renovated by the architect Paul Noordijk. The design radiates freshness, lightness and liveliness, and challenges the neutral colour palette more typical to this decorative style.
Despite the predominance of whites and greys, touches of colour have been incorporated through the different elements and accessories that give the rooms their own personality. This style is a hallmark of the architect, who considers that colour not only has a decorative function but is also an ideal tool for underlining elements of structure.
From the intense yellow that embraces the staircase to the HIMACS Sky Blue surfaces gracing the kitchen, this home pulses with colour combinations as striking as they are groundbreaking, generating positivity and vitality. This harmonious juxtaposition also lends warmth without compromising the overall feeling of brightness and space created by other elements, such as the micro cement floor and its attractive French doors.
In accordance with the maxims of Scandinavian design, the key premise of the project was to create a welcoming and visually appealing home in which comfort would play a key role. The remodelling of the ground floor, undoubtedly, was one of the primary challenges in achieving this goal.
The most significant difference between ‘before’ and ‘after’ is the way the kitchen is now accessed via the hallway instead of through the living room. This change makes both rooms more accessible and gives them more individual purpose. A highlight of the transformation is the installation of an island with integrated sink to a pillar between the kitchen and dining areas.
Creative solutions with HIMACS
The kitchen – undisputedly the centrepiece of the home – perfectly reflects the essence of Scandinavian style. The combination of distinctive HIMACS Sky Blue surfaces with the smoked oak of the cabinets gives it a unique identity, with a revitalising naturalness and freshness. The colour palette selected not only highlights an aesthetic uniqueness, but also creates a welcoming and cosy atmosphere that encourages socialising in the heart of this home.
The challenge of finding a material with an appealing and eye-catching colour which could be used for the worktops, splashbacks and fascias was answered perfectly by the Sky Blue shade on offer from the HIMACS Solids collection.
Besides its distinctive aesthetics and characteristic resistance, the hygienic properties of the solid surface material provide an ideal working surface for food preparation. The absence of pores and the seamless construction prevent bacteria or mould from lurking on or in the material and facilitate quick and easy cleaning.
In addition, the thermoformable flexibility and versatility of HIMACS allowed the interior builder Michiel van den Brandhof, from Aimeubel, to make this project a reality by implementing creative solutions. The versatility of HIMACS is demonstrated by Michiel’s skill and in routing out some material from the fascias on the island, he was able to incorporate hidden hooks for kitchen towels without spoiling the streamlined look of the kitchen as a whole.
Optimisation of the space
Creativity also shines in other rooms where practical solutions were explored to rearrange the ground floor and optimise its surface area. An ingenious design in the hallway, which is usually quite narrow in these old houses, means they were able to make the best use of the available space. This consisted of creating a void in the dividing wall that connects the hallway to the living room to insert a storage unit that is a discreet wardrobe on one side and a versatile multifunctional TV cabinet on the other.
This renovation project exemplifies how to successfully approach the comprehensive reconfiguration of a home with an outdated layout. In addition to optimising space, the incorporation of innovative elements that strike a balance between functionality and aesthetics provides a characterful touch that enhances its identity and evokes contemporary Scandinavian chic.
PROJECT INFORMATION
Location: Utrecht, Netherlands
Design: Paul Noordijk www.paulnoordijk.nl │ @paul.noordijk
Fabrication: Aimeubel, Michiel van den Brandhof │www.aimeubel.nl │ @meubelmakerij_aimeubel
HIMACS Supplier: Baars & Bloemhoff
Material: HIMACS Sky Blue S203, from the Solids collection www.lxhausys.com/eu @himacseurope
Photographer: Miranda Koopman │ www.mirandakoopman.nl │@studiocapaz
Project website: https://www.lxhausys.com/eu-en/products/himacs/sky-blue


