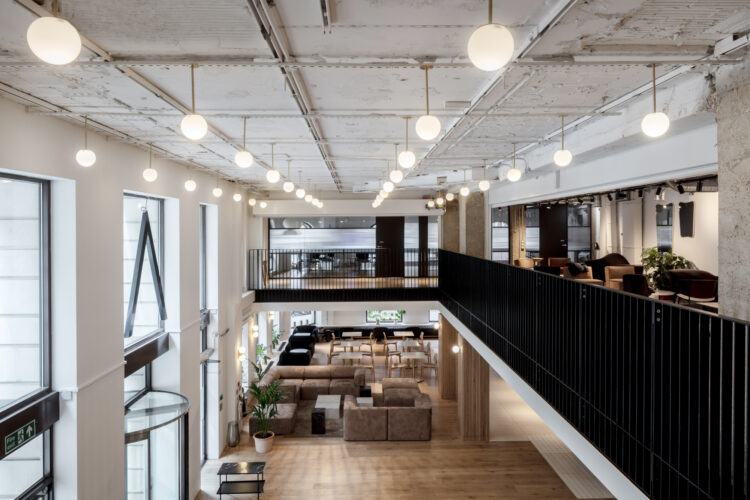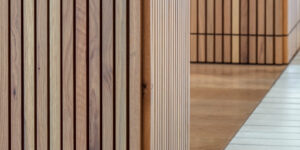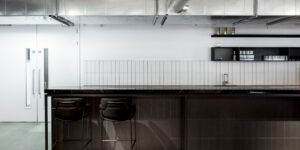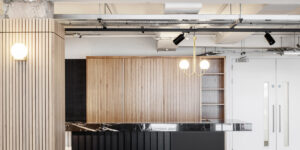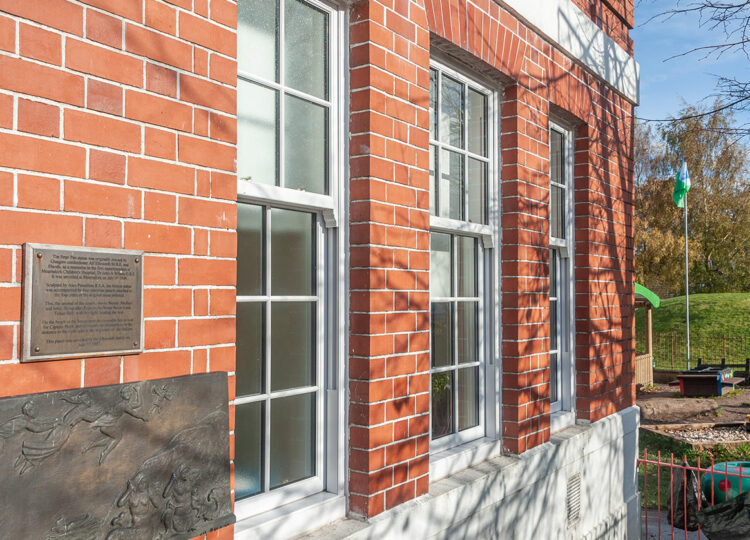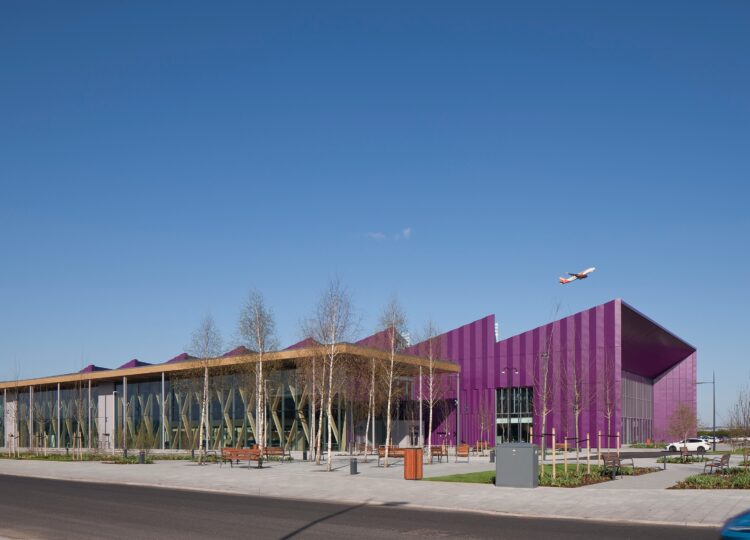LABS | Holborn, London 2018 – 2019
Shortlisted FX Awards 2019
As the flagship site for LabTech this 80,000sqft redevelopment of Bupa House on Bloomsbury Way incorporates nine floors of mixed use co-working space with a combination of private and public member areas. The public areas feature a restaurant, two bars, food safe preparation areas and a working lounge, whilst the private members’ co-working areas feature 34 meeting rooms, 108 cellular offices, two members bars, an event & presentation space as well as numerous open plan collaborative work spaces, conference facilities and private communication and networking booths.
A creative approach sees the floors stripped back to maximise ceiling height and accentuate the buildings primary structure. The plaster on the existing columns has been removed to reveal the concrete encased steel, serving as a complimentary material to the new pallet that includes oak, black metal, white ceramic tiles and exposed plywood joinery. A second double height open plan space is located on the seventh floor of the building, offering views across north east Holborn.
Project website: https://moxonarchitects.com/project/649-labs-house/


