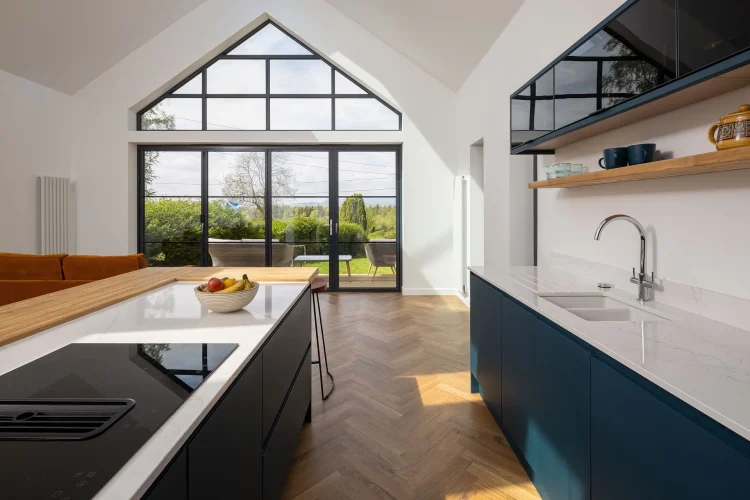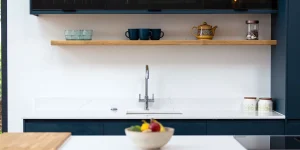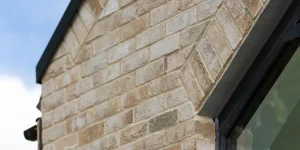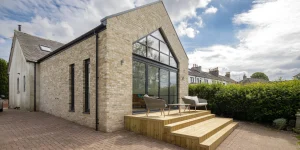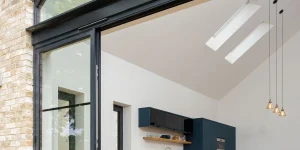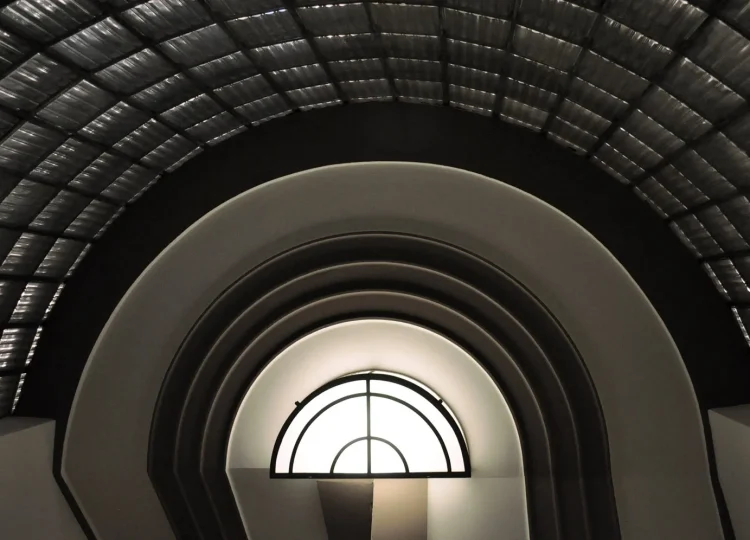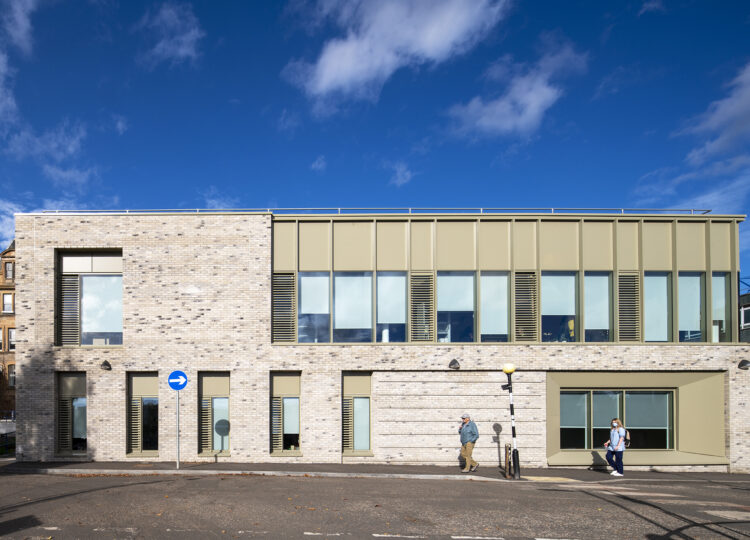Our aim was to maximise the potential of the existing property, improving the flow of the house without removing the parts that the client loved. The entrance to the sandstone villa is impressive, with decorative stonework surrounding the door and ornate tiles leading you into the house. Unfortunately, the door in the hall prevented any view of what was beyond. Our plan was to create a vista at the end of the corridor, inviting guests into the space. Our design repurposed the underused rooms to the front and the rear, including the living room and bedrooms.
The windows in the main house, the old kitchen window and the old bathroom window are all different heights and widths. We felt this added to the character of the building and chose to retain these wherever possible. Otherwise, external additions were kept to a minimum. One of the issues identified in the original property was daylight throughout the day. Having an open plan space allows light to enter through the windows on all sides and through the rooflights. The room changes as the sun rotates, casting shadows that revolve around the room.
Project website: https://www.georgebuchananarchitects.com/langmuirhead


