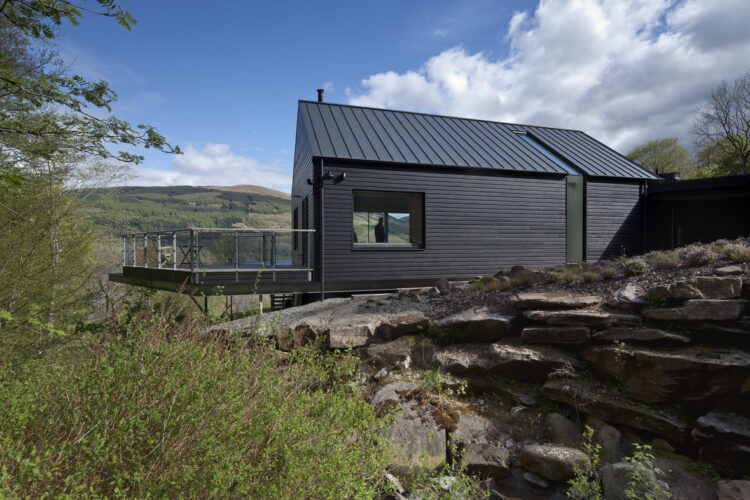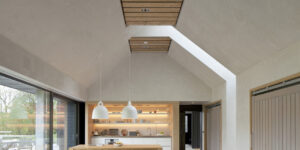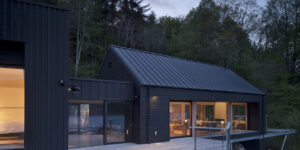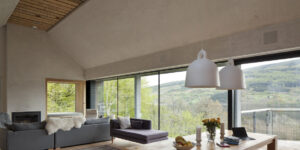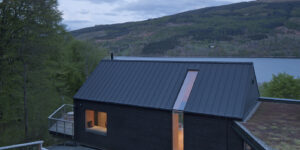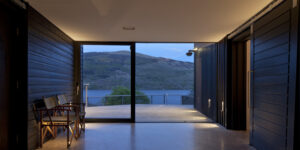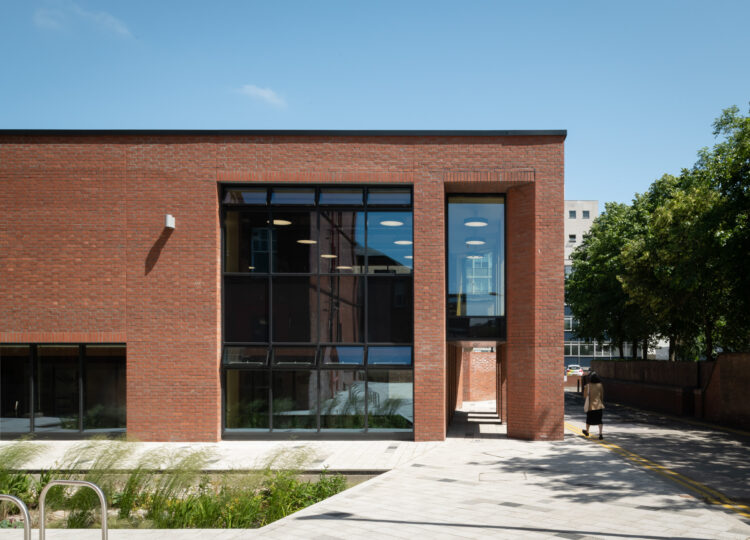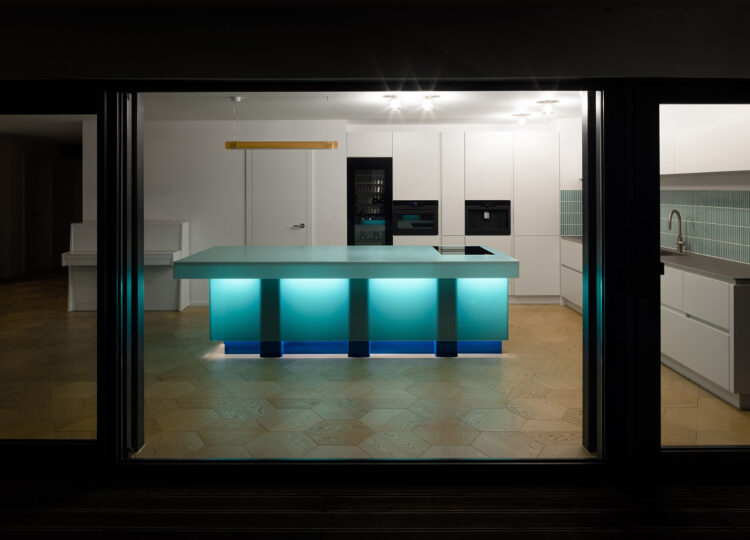Winner of the Sustainability, Small Residential, and Supreme Awards at the Glasgow Institute of Architects (GIA) Awards 2021. Lochside House is a unique and distinctive cabin style house nestled within the natural contours of the site, making the most of its natural surroundings and the outstanding views across the Loch to the hills and mountains beyond.
The house is conceived as a pair of small-scale timber cabins sitting on a terraced site within the woodlands. It has been designed as a response to the challenging topography and geology of the site and sits along the natural contours making the most of its unique natural surroundings and the outstanding views across the Loch to the mountains beyond.
Accessed from a discrete high-level parking area, the house is slowly revealed via a set of steps cut into the hillside following the edge of a fast-flowing stream down to the main entrance. The entrance hall separates the two cabins with the ‘living’ cabin to the west, and acts as a multi-purpose buffer between the two functions, with through access directly to the south-east facing terrace. Large agricultural sliding timber barn doors shut off each area when required.
The living cabin which has a large kitchen / dining / living area sits on a suspended steel frame which cantilevers out over the stream, allowing the natural slope of the site to run freely under the house. Window seats have been located to maximise specific views to the stream and woodland, while the entire south-east elevation is glazed to offer panoramic views over the loch.
The underlying concept for this home is about creating a natural, peaceful environment that sits lightly on the site allowing the owners to step back to a simpler way of living and to re-connect with nature.
Project website: https://hlmarchitects.com/projects/lochside-house/


