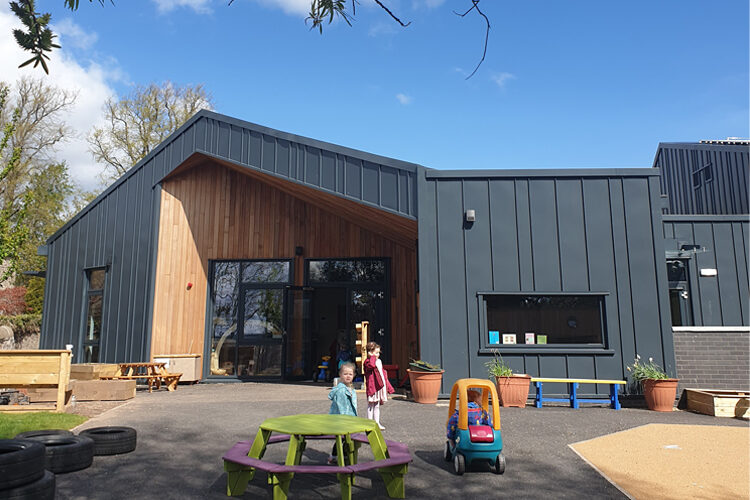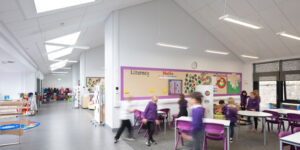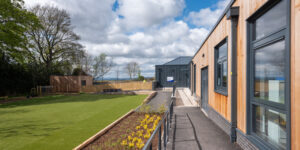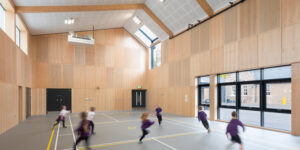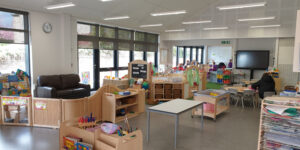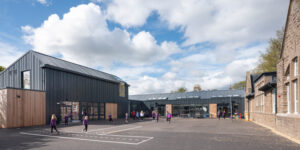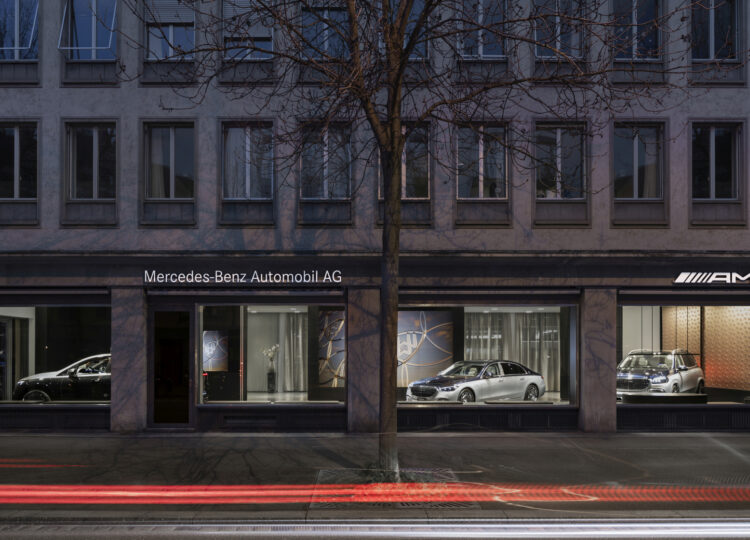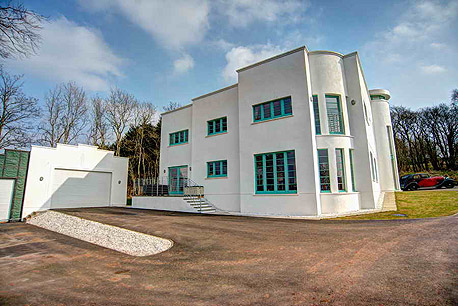The Longforgan Primary School project involved the refurbishment and a new extension of an existing Grade B listed school, providing additional teaching accommodation along with a gym hall for school and community events. The new flexible and semi-open plan teaching spaces, provide a easy to navigate, light and airy environment for the students. While the west block acts as a connection to the building from 1908. The existing listed building accommodation has been reconfigured to provide a more efficient layout, with upgrades to the building fabric thermal performance, stonework repairs, replacement roof and windows. The new south block accommodates a large nursery facility with its own separate entry and play area enabling the children to play and learn in a completely secure environment. Adjacent to the nursery is the double-height gym / dining hall. Designed as a flexible space, this facility has been deliberately located and designed so that it can be isolated from the main school facilities and used for community events.
Project website: https://ecda.co.uk/projects/longforgan-primary-school/


