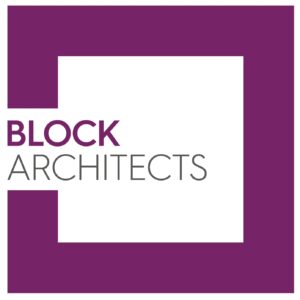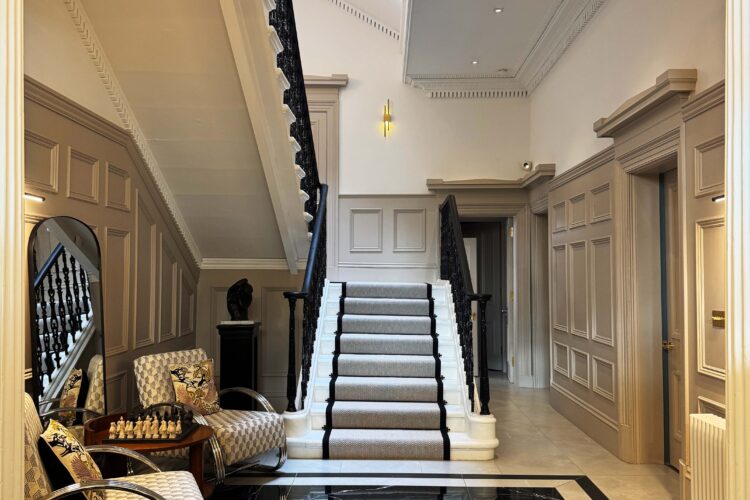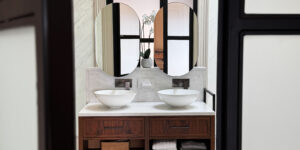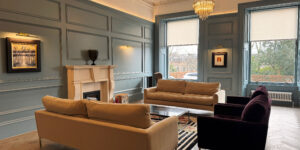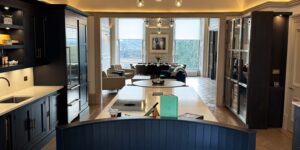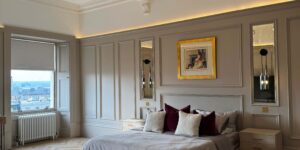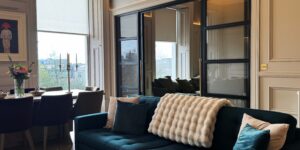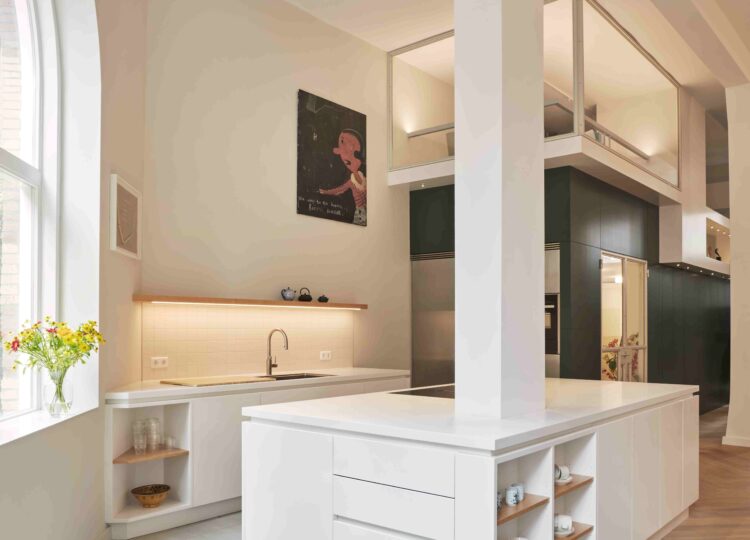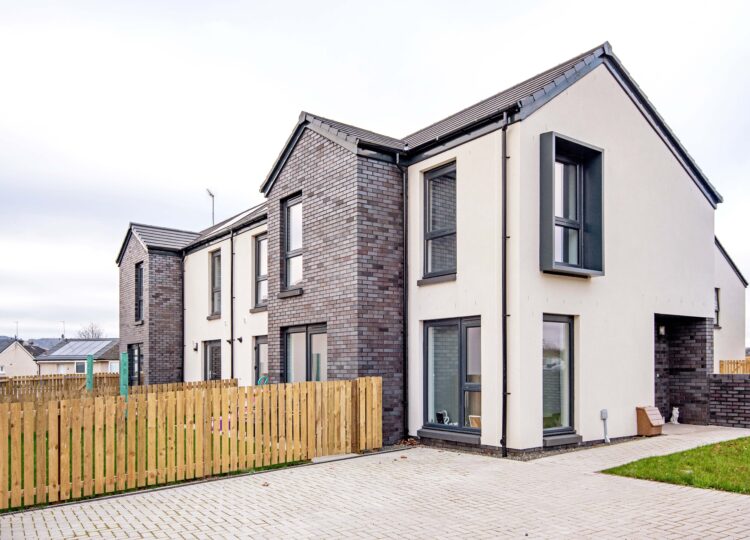The townhouse constructed circa 1860, is a historic listed terrace in the heart of the popular west end area of Glasgow. Its elevated position provides superb panoramic views south of the city with access to the well-maintained gardens.
Essentially a shell when purchased by the client, Block Interiors, preserved the existing period features while reintroducing the grandeur and detail expected from a home of this stature. To design an interior that reflected the client’s style and improved functionality throughout the home.
Every floor and room was designed in order to deliver a well thought out contemporary home in a style that was befitting of the client’s lifestyle and the original character features.
Project website: https://blockarchitects.co.uk/case-studies/terraced-townhouse-glasgow/

