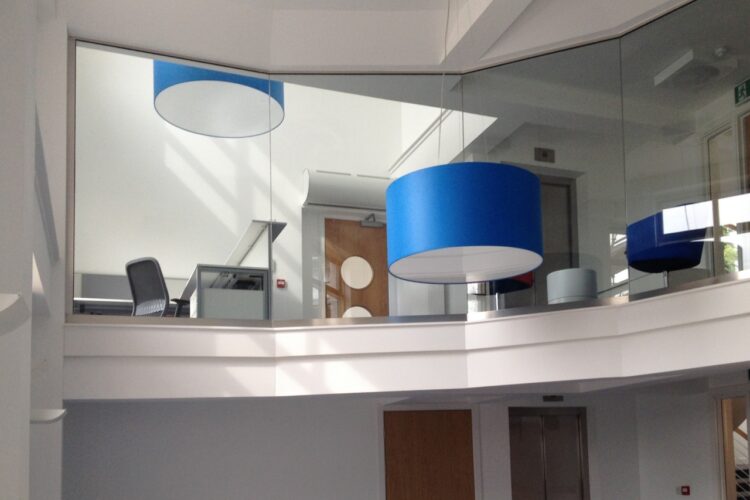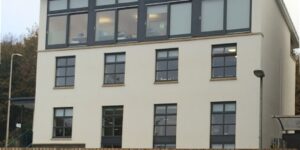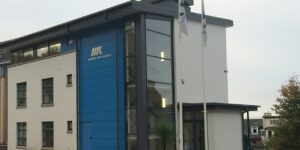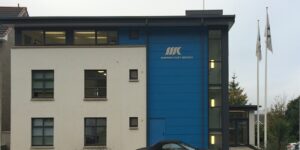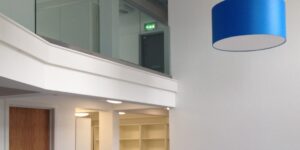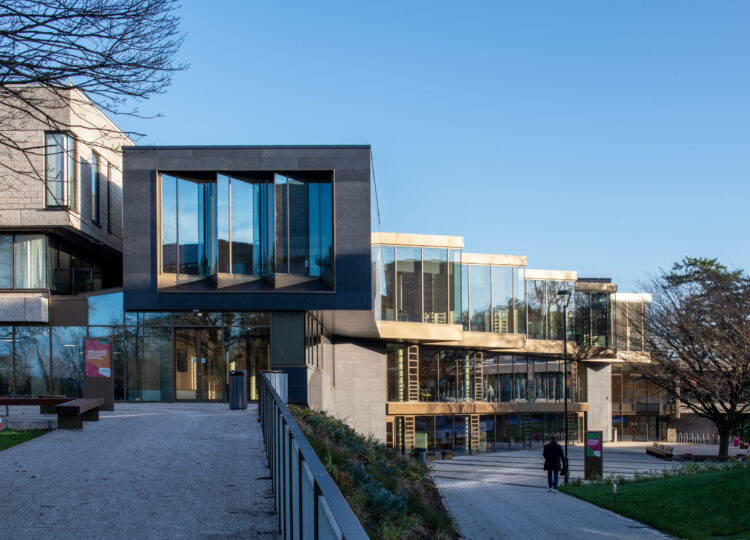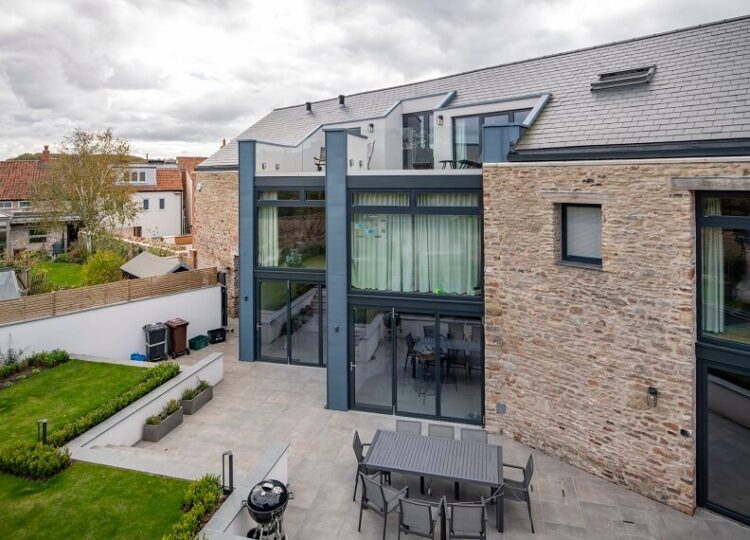Bespoke HQ office building on prominent position on A78 trunk road in Fairlie for a marine logistics company. 4 storey design solution with different operations group on each floor all with views to river. Highly insulated steel frame structure with ground source space and water heating.
