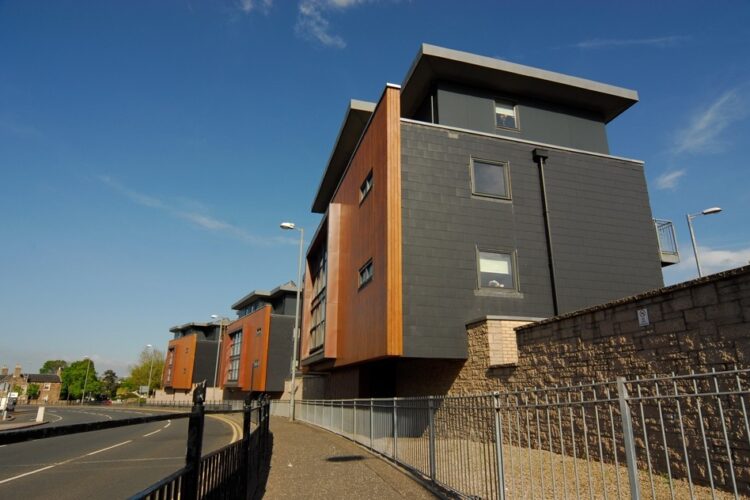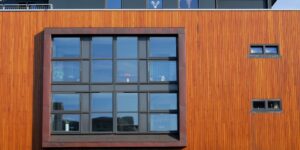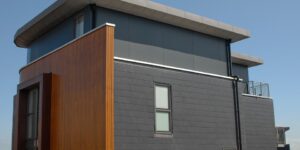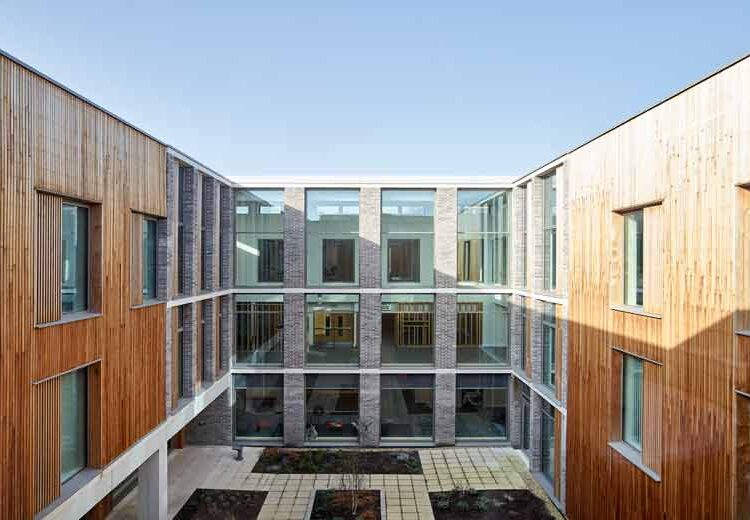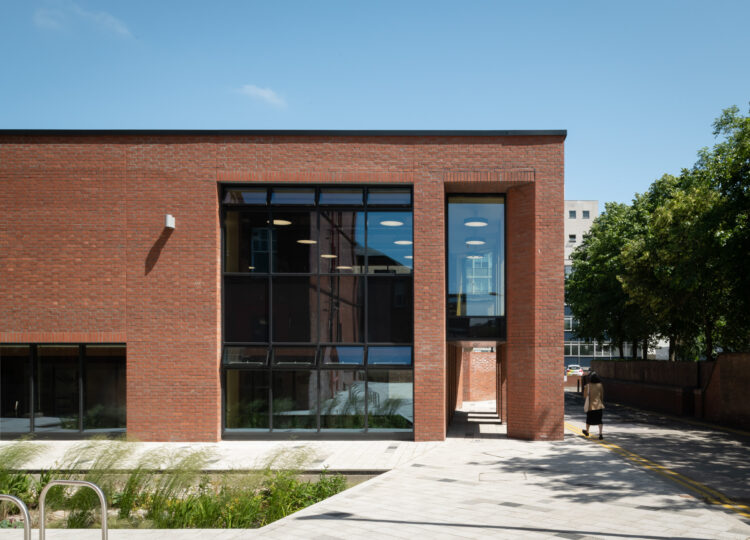With issues of sustainability and energy- conscious design at its heart, this residential development of 26 units was awarded to Hypostyle in a competition promoted by Clyde Valley Housing Association, Communities Scotland and Hamilton Ahead (South Lanarkshire Council) on a prominent site at the edge of Hamilton Town Centre.
Working in collaboration with leading thinkers in the fields of energy design and environmentalism, Hypostyle’s design centred on the creation of a sustainable community on a particularly tight urban site. A busy road to the north of the site created both noise and environmental pollution, so one of our main design considerations was the creation of an environmental barrier, with no habitable rooms or entrances facing onto the road; a continuous stonewall acts as a physical barrier at ground level.
Each of the four villa blocks have a thick super-insulated, timber-clad wall facing on to the main road. The elevations to the south have a light frame construction with maximum glazing for solar gain.
At the heart of the development lies a safe and sustainable courtyard environment for all the residents to enjoy. The massing of the site, with four individual villa blocks connected to the continuous stone wall, acts as a transition between the larger scale town centre blocks to the north and the suburban villas to the south.
The scheme utilises passive and active principles, ranging from thermal walls and glazed southerly elevations, to solar panel technology.
Read more about this project


