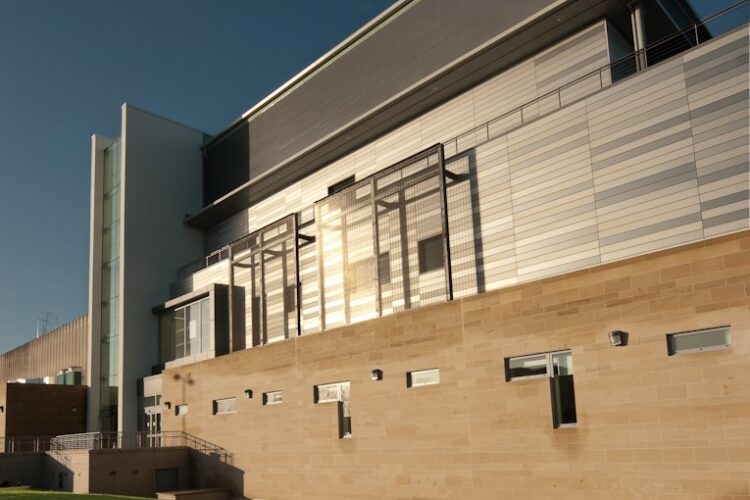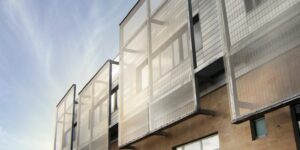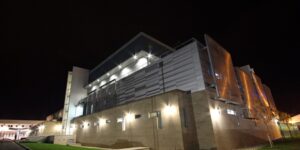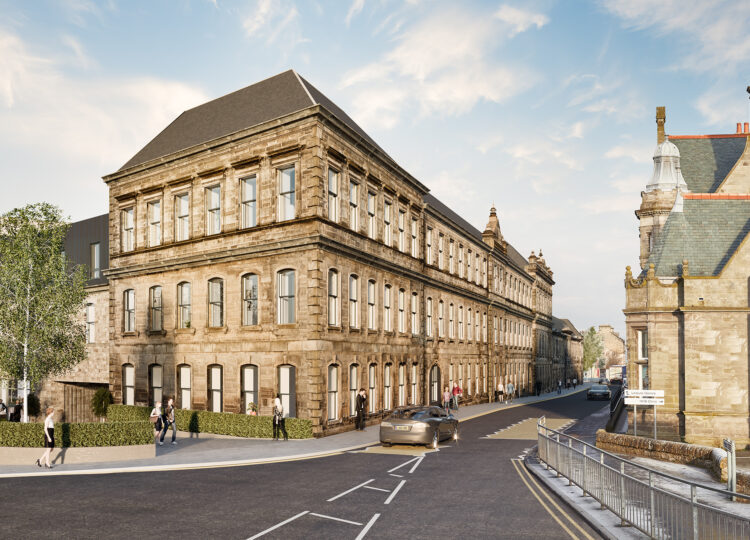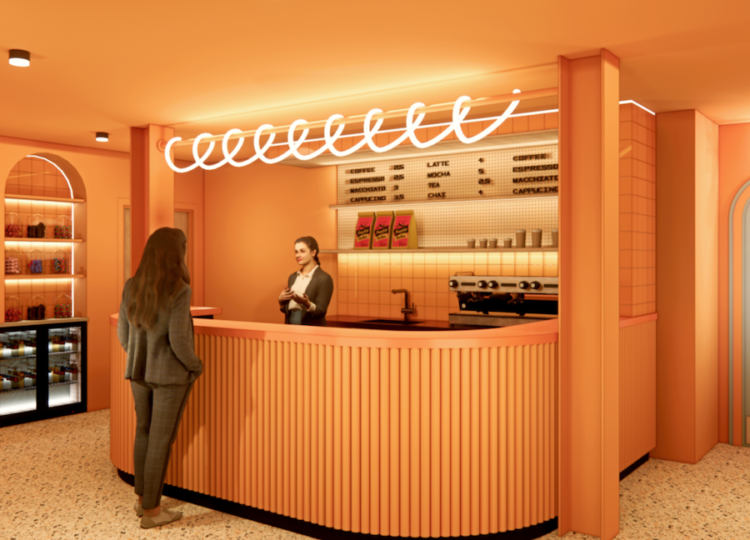A new 3 storey extension constructed adjacent to the existing maternity block as part of the first stage of the £750million redevelopment of the Southern General Hospital site in Glasgow. In total, 5800 sq m of additional floor space was added with 1200 sq m of this being utilised as plant room space.
A 700 sq m upgrade and extension to the existing fetal medicine block was also undertaken as part of this scheme. This involved upgrading of existing services, fixtures and fittings to comply with current HTM requirements.
Ground floor accommodation comprises 12no. delivery rooms (inc 2no. with birthing pool facilities), 2no. operating theatres and recovery rooms with state of the art medical equipment.
The 1st floor comprises the NICU (Neonatal Intensive Care Unit) consisting of 34 cot spaces in single and multi-bed configurations.
The 2nd floor comprises the SCBU (Special Care Baby Unit) providing 26 cot spaces arranged over single, double and multi bed rooms, Additional facilities including mother and baby rooms and staff office accommodation.


