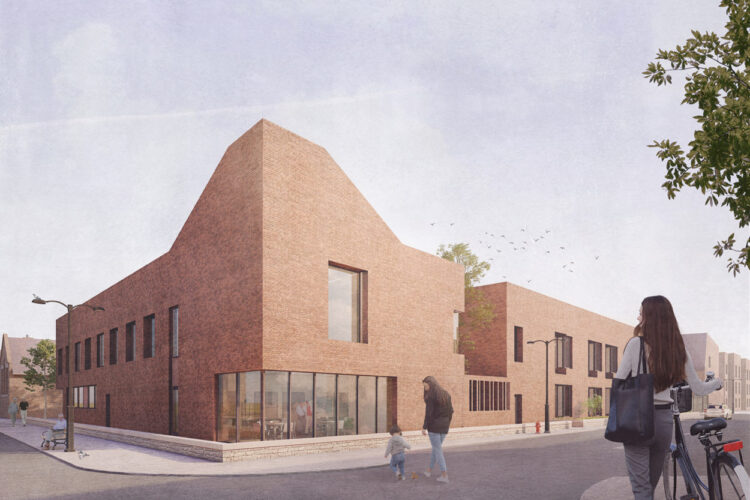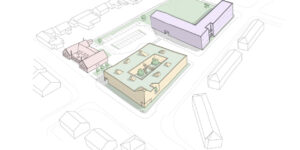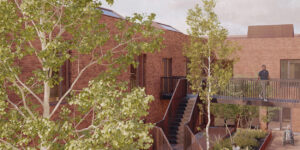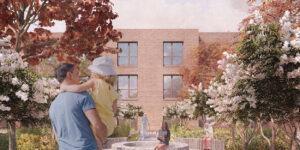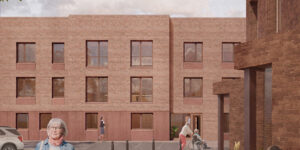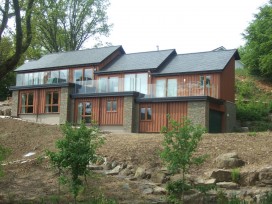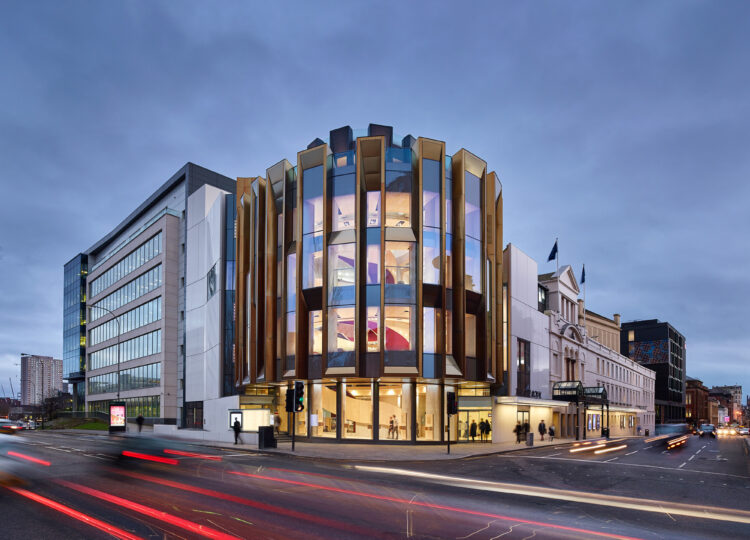Midlothian Council commissioned Collective Architecture to develop design proposals for a Day Care Centre, an Intermediate Care Facility, and Extra Care Housing on the site formally occupied by the Dundas Buildings and St Mary’s RC Primary School at Polton Street, Bonnyrigg.
A category C listed existing building on the site – formerly Bonnyrigg Infant School – will be refurbished and adapted to provide a mix of uses including Day Care Services and third sector office space for partner organisations.
The Day Care Service is primarily to provide day support to older people to enable them to remain living in their own homes by reducing the risk of isolation and loneliness, maintaining daily living skills and facilitating social interaction.
The front central area of the building is reconfigured to provide toilets and a small office / meeting space for day care staff. A kitchen / servery is located to the back of the building, to be used as a rehabilitation kitchen but also allow hot drinks and snacks to be prepared throughout the day. Two office spaces are provided in the east bay, subdivided by staff toilets and a tea prep for each space.
Intermediate Care involves time-limited interventions aimed at promoting faster recovery from illness or injury whilst maintaining the independence of people who might otherwise face increased packages of social care, avoidable prolonged hospital stays or inappropriate admission to hospital or residential care.
The Intermediate Care facility provides 30 en-suite bedrooms and 10 one-bedroom rehabilitation flats, staff facilities and offices, communal dining rooms served by a catering kitchen, lounges, rehabilitation rooms, a laundry on each floor and other support spaces.
The accommodation is arranged in two wings, around a central external courtyard. Each corridor is designed to act as a smaller unit of 10 bedrooms / flats, for ease of orientation and to retain a domestic scale to the communal spaces. Social spaces are located at the end of corridors to provide destinations and a focal point for meaningful wandering.
Staff meeting areas, changing and administrative offices are located to the front of the building on Polton Street, to provide a public ‘face’ at ground floor, with the private bedrooms and flats located to the rear of the site.
Extra Care Housing offers an alternative to residential care, for frailer older people or those diagnosed with a variety of degenerative conditions with varying levels of care and support provided on site. Care can be delivered in an ordinary life setting which fosters independence, choice and control for residents. The extra care housing development provides 46 flats in addition to communal space and staff / support facilities. A choice of external spaces is proposed, with a large garden to the rear and south facing terraces to upper floors. The building is a simple three storey L-shaped form, giving a residential frontage to Moorfoot View and visibility from Polton Street, to help tie the three buildings on the site together as complementary and interconnected.
The main entrances to all three buildings are from a shared car park area, accessed from Moorfoot View or a pedestrian route from Polton Street.
Project website: https://www.collectivearchitecture.com/projects/polton-street


