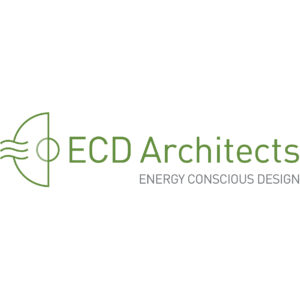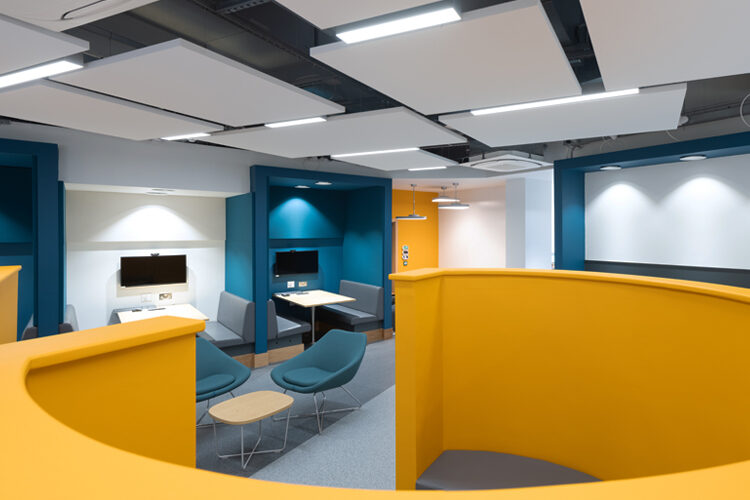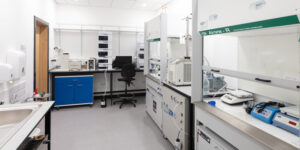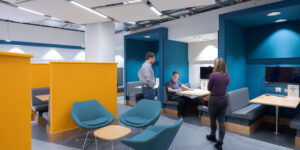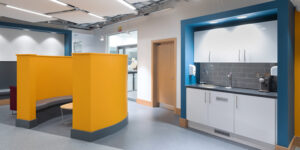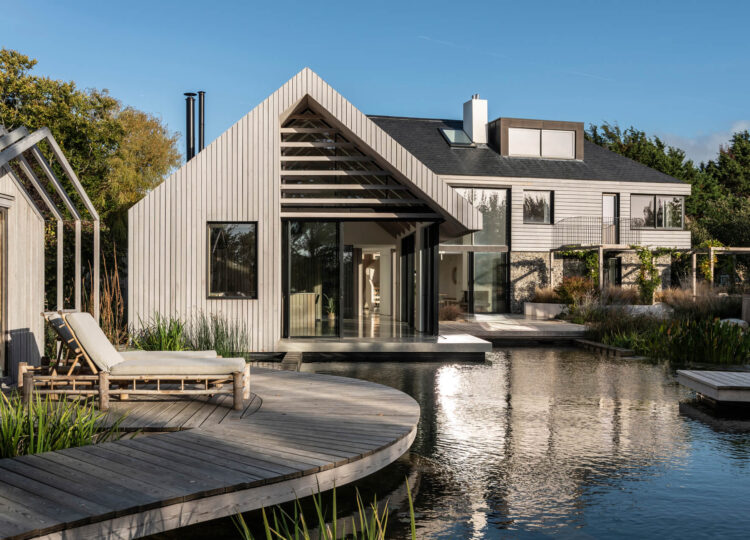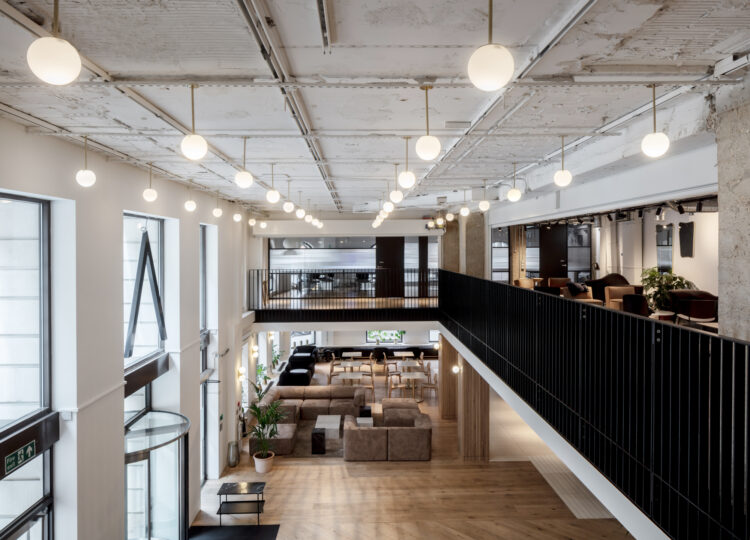This project involved the creation of chemical laboratories and flexible collaborative working zone, along with building an Optics Research and Development Lab and an Optics Device Development Lab which included access control and interlock along with visual and audio warnings to insure a safe use of the lasers within the lab space. It was challenging to meet all of the client’s needs with the constraint of the £770,000 budget, so to ensure that the facility will meet the user’s needs, we held a series of workshops which resulted in the creation of a ‘street-like’ collaboration zone between optic and chemistry laboratories and between the flexible offices.
Project website: https://ecda.co.uk/projects/the-queens-medical-research-institute-qmri/

