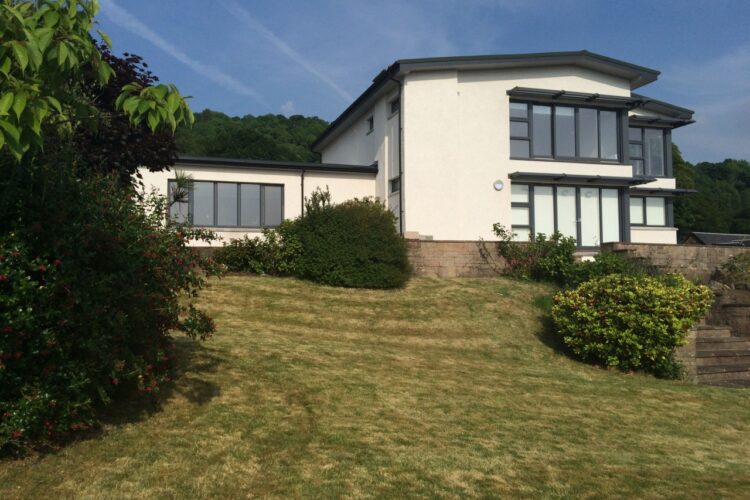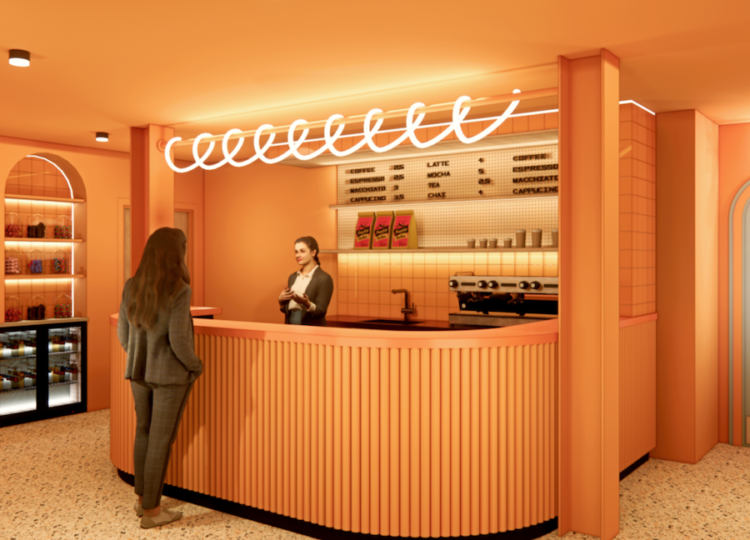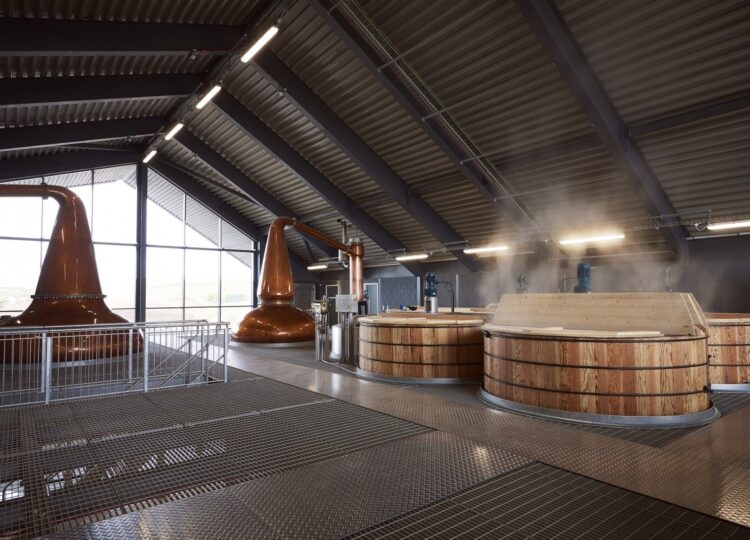The brief was to re-model a 1970’s 2-storey house with 2 single storey extensions on a prominent site at the southern end of Largs. The solution was to de-construct 2 corners of the house to create dual aspect panoramic views from each of the principal rooms and to improve the interior flow of circulation throughout. This involved significant internal structural alterations and the re-location of the main stair.





