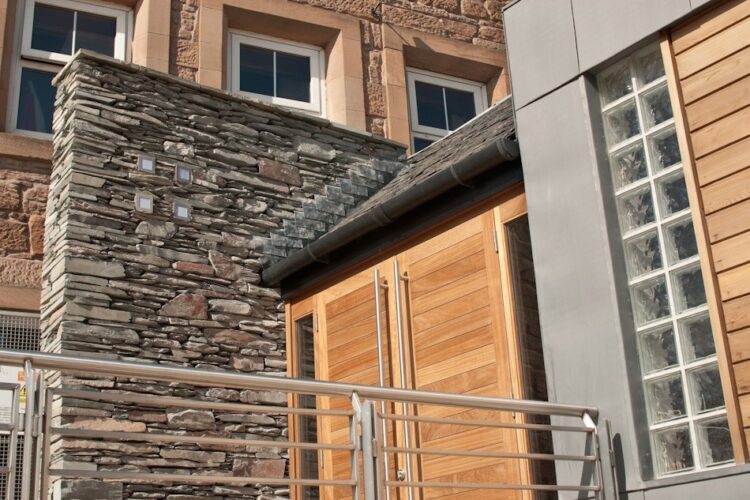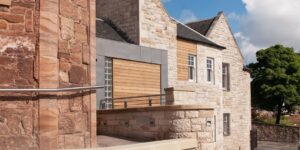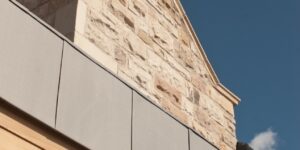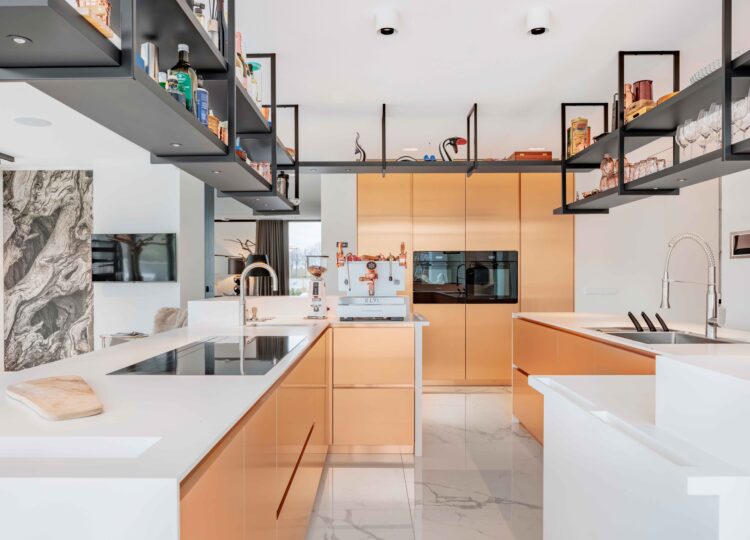The existing access to the Hall comprised an exceedingly narrow, ramped and stepped alley which was very poorly lit. As it was not possible to form the Main Hall access, within these confines, to comply with the Disability Discrimination Act, a new Main Hall access required to be formed. This involved erecting an Entrance Hall comprising staircase and platform lift for the disabled.
To separate the new extension from the existing grade B listed re sandstone building, a flank feature wall of Cumbria slate was erected and extended through the main doors/screen into the Entrance Hall. To provide fixed seating within the entrance hall a cantilevered section of the new facade was formed and finished externally with Western Red Cedar and glass blocks. This feature panel was framed all round with sheet zinc cladding.
The Main Hall has been neglected over the years and consequently was upgraded. This involved re-sanding and sealing the maple strip flooring, improving the dim lighting by stripping out the suspended fluorescent fittings and fitting recessed downlighters with dimmer switches and providing wall lights to create warmer surroundings. The existing timber dado panelling and cast iron radiators were stripped back to original finish and redecorated.







