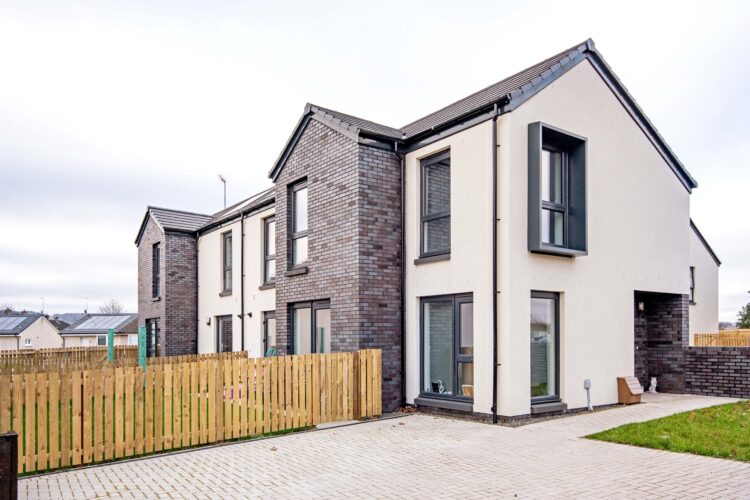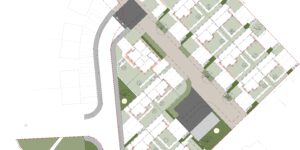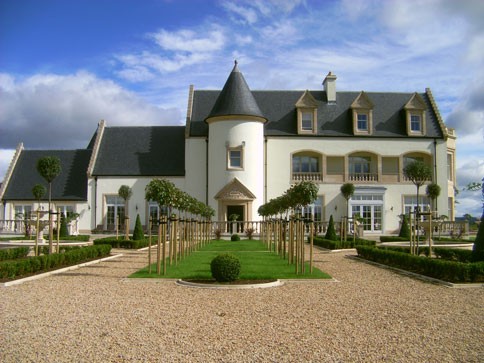St. Ninian’s Crescent is a residential development of a previous brownfield site in Paisley for Link Group. The project delivered twenty-three affordable housing units, including semi-detached houses; cottage flats; and wheelchair accessible units.
Our site layout was developed in detailed discussions with Renfrewshire Council Planning department to achieve a significant deviation from the Planning norm and benefit the high build density of our design proposal. This approach optimised grant funding and reduced the burden on private finance for the Client.
The design relies on building massing that reflects the neighbouring architecture and specific plot orientation that optimises solar gain for natural heating and photovoltaic panels.
Throughout the construction process, local manufacturers were utilised when possible.
Project website: https://www.hypostyle.co.uk/st-ninians-crescent










