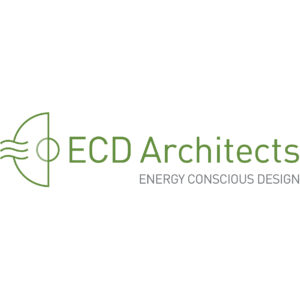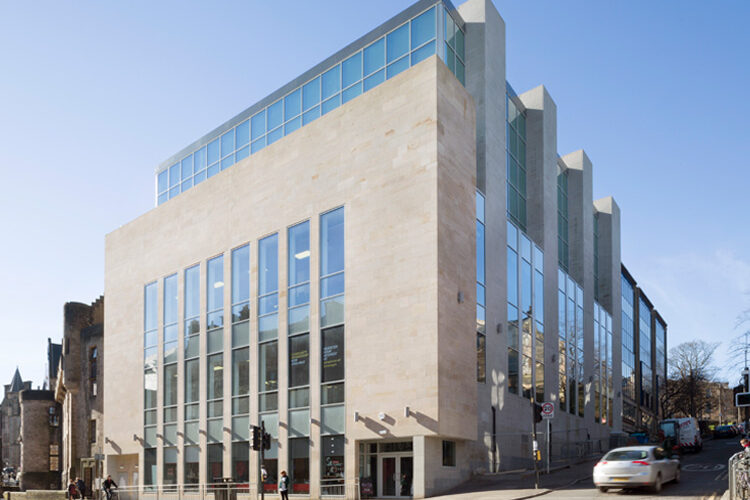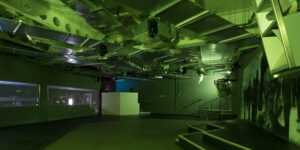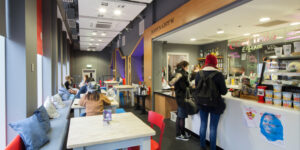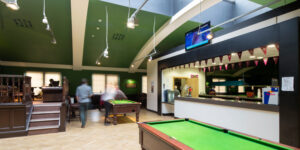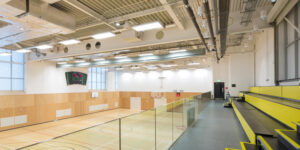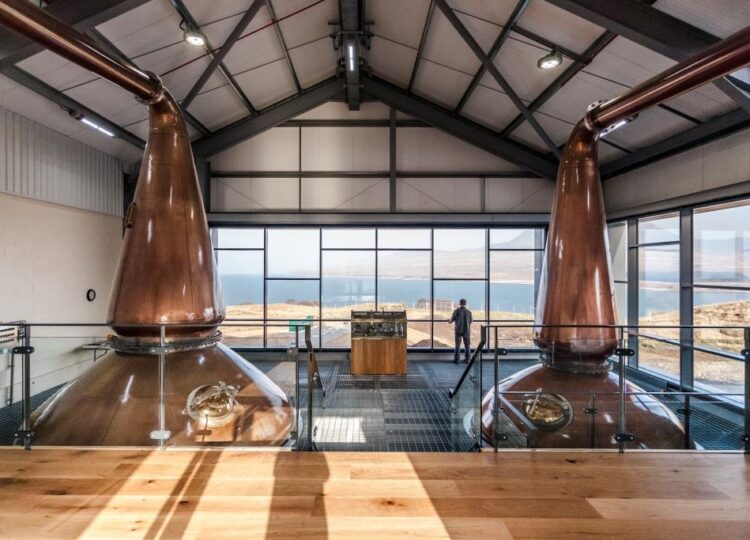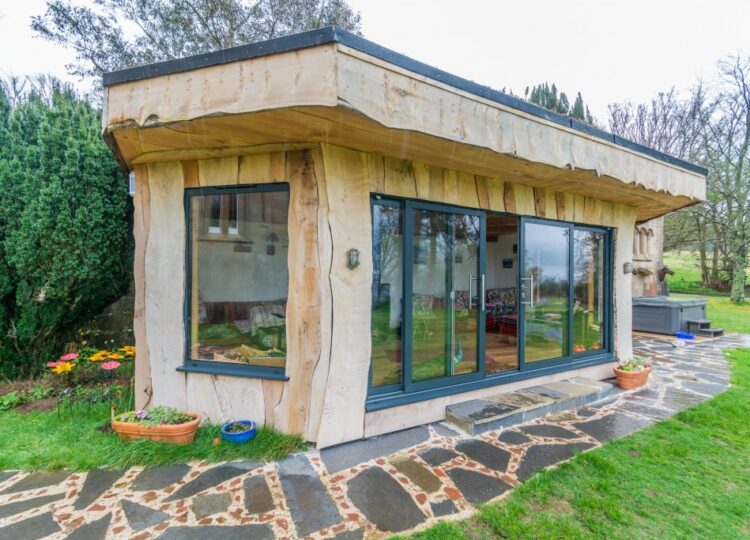The new Stevenson HIVE is a BREEAM Excellent facility building which provides the University of Glasgow students two night clubs, two cafes, cardiovascular and muscle conditioning suites, a double height sports hall and a viewing gallery. To activate the building’s street frontage, a café was opened on the ground floor to the front of the nightclub. While locating the two conditioning floors above this pushed the blank façade of the sports hall to the top of the building. Setting this back as a glass box from the main building line, we were then able to further minimise the building mass whilst creating this facility as a hidden feature of its own.
This project won 2 awards: the ‘Scottish Green Apple Award’ and an ‘Award for Environmental Best Practice’.
As well as being shortlisted for the ‘Construction Employers Federation (CEF) Construction Excellence Award’.
Project website: https://ecda.co.uk/projects/stevenson-building-extension/

