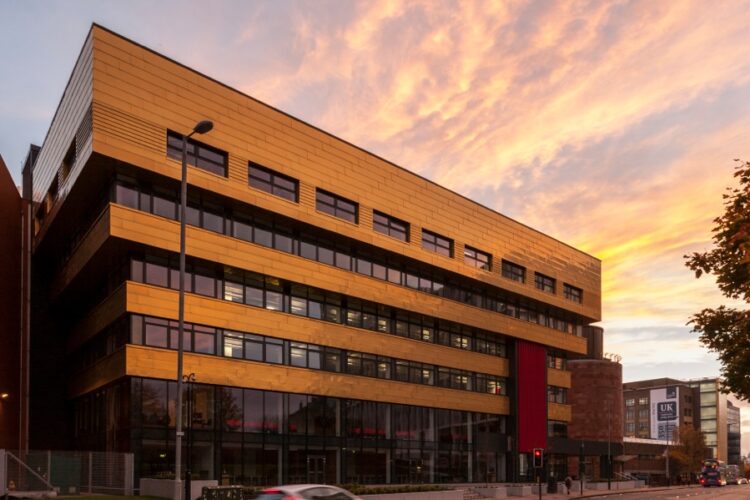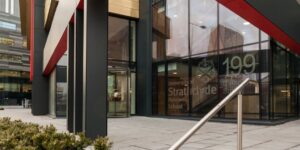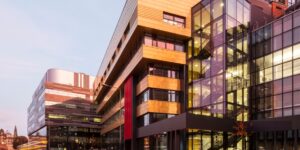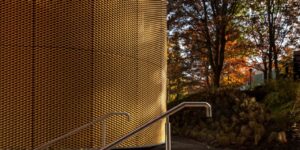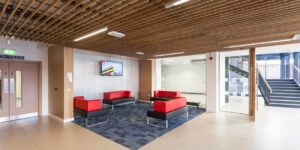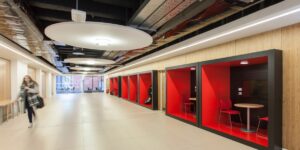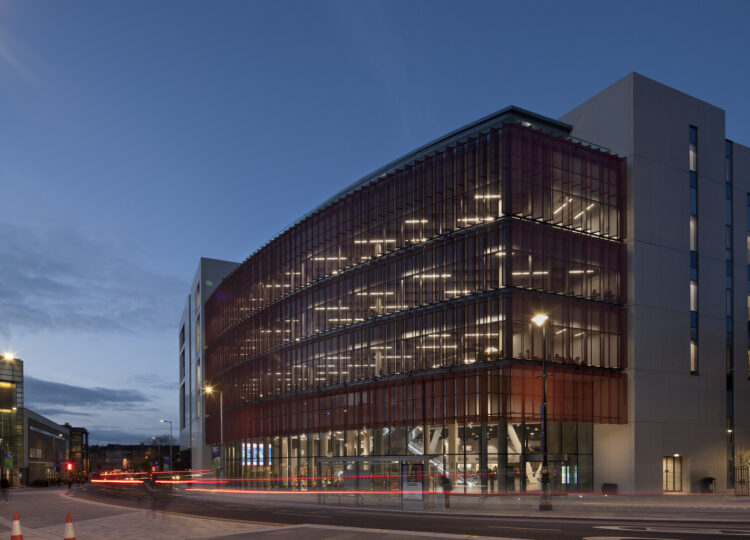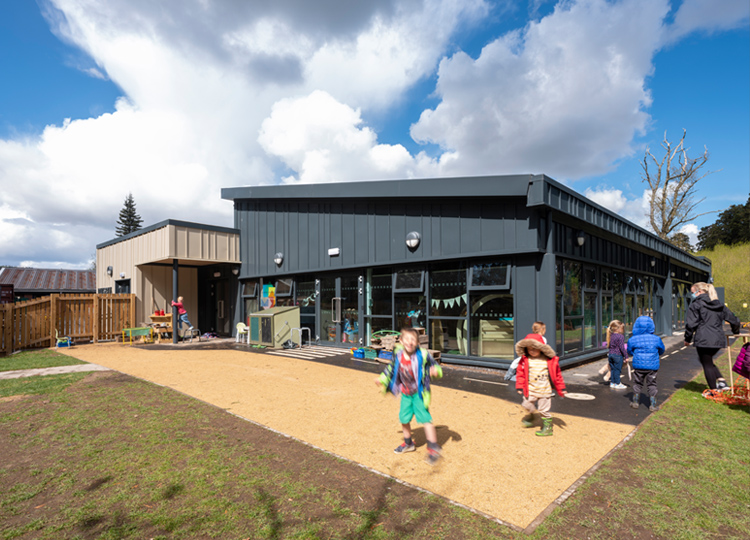Hypostyle were tasked with the substantial refurbishment and redevelopment of three key buildings within the University of Strathclyde campus on Cathedral Street in Glasgow. The Strathclyde Business School, the Stenhouse Wing and the Sir William Duncan Building were to be adapted as the new cohesive ‘Business Zone’ of the university.
Our design proposal included a new 150-seat lecture theatre to the rear of the Stenhouse Wing, a new main entrance to the Strathclyde Business School on Cathedral Street, improved accessible circulation between the three buildings, new flexible spaces for teaching, common areas and office accommodation, and full internal and external refurbishment to all three buildings.
Project website: https://www.hypostyle.co.uk/strathclyde-business-school


