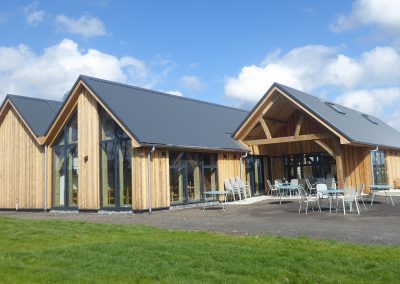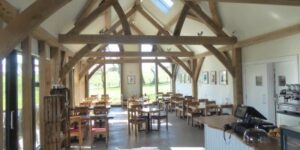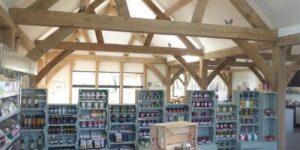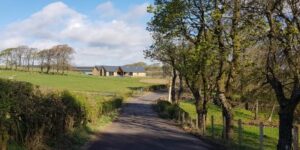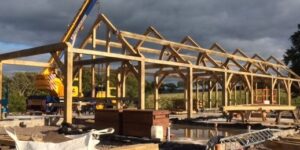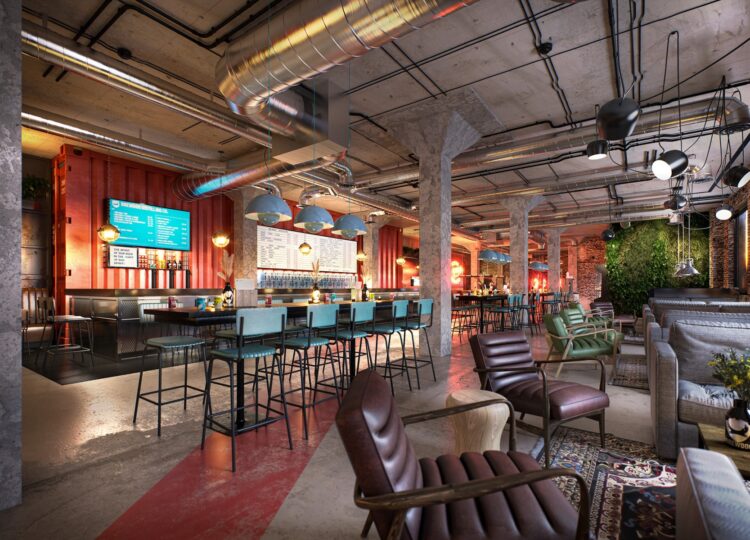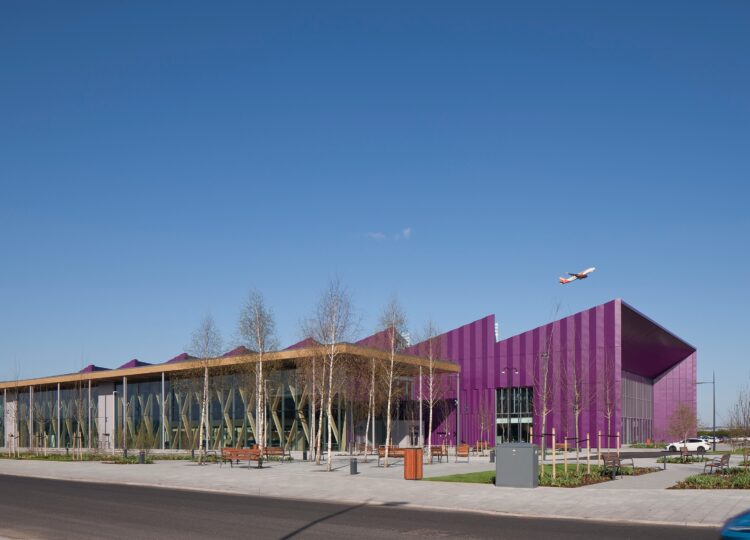The Heron Farm Shop & Kitchen is a family run business on the outskirts of Strathaven, South Lanarkshire.
At approximately 350sq.m the building clad in Larch timber was to be a warm attractive modern outlet where local produce and good quality food would bring both locals and visitors from near and afar to purchase good quality produce. The building was to become a venue, a stopping-off place where many local cyclists could also participate in good chat and wholesome food. Robust oak frames with a double volume space were to make the building light and airy from the inside with a nostalgic reference back to ‘old’ farm buildings.
The 3 roofscapes reference back to former farm barn buildings where co-joined barns form part of the farmyard appeal and certainly enhance the feeling of being in the countryside.
Project website: https://blockarchitects.co.uk/case-studies/heron-farm-shop/


