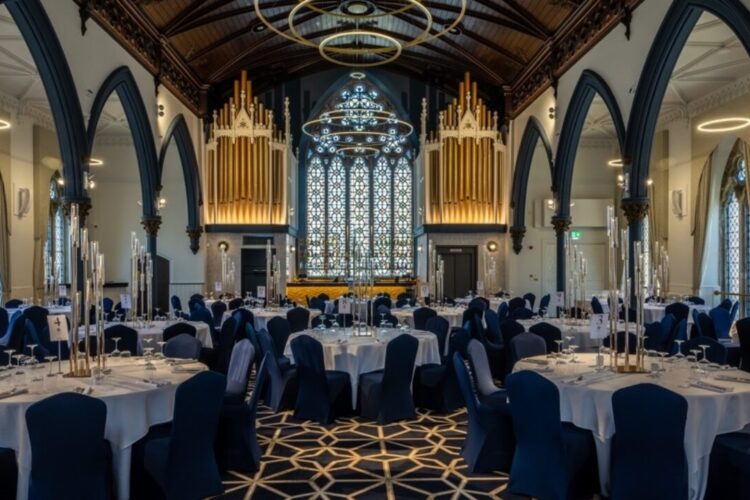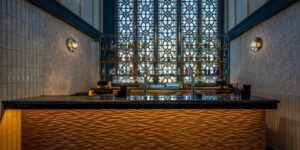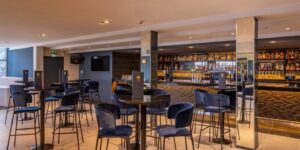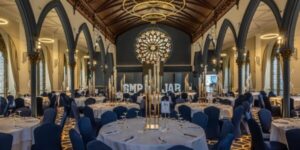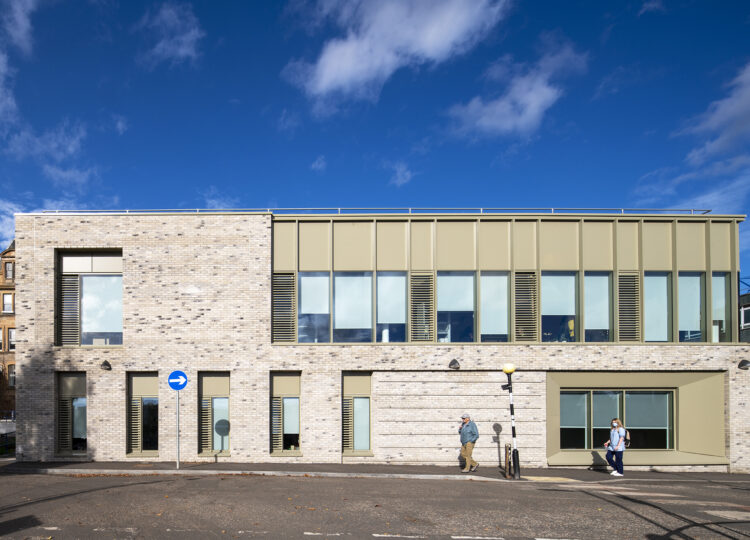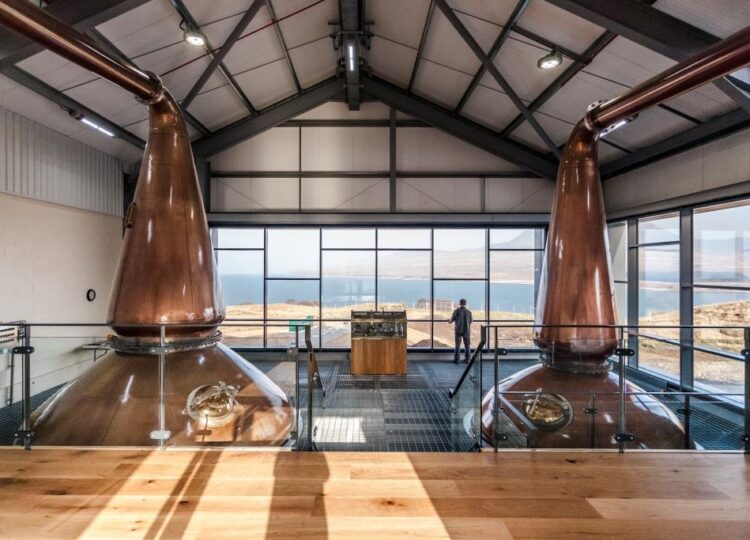Tasked with repurposing the upper floor of this historic, listed building on Union Street, our client wanted to create a unique, flexible, multi-function space to cater for a variety of different events, from weddings and dinners to corporate events and functions.
Union Kirk contains many traditional features such as the stunning stained-glass windows, vaulted ceilings and intricate cornicing, all of which we were sure to retain to let them shine and stand out.
The design throughout is sympathetic to the original and existing features, and we also worked with the branding team to ensure their logo was worked into the design, and that these complimented each other. The key design element in the main space was to keep it simple, allowing the original features to stand out, but not without personality.
The stain glass windows give a lot of colour and pattern to the space as well as creating beautiful natural lighting throughout. To add some richness to the space, we used a deep blue and navy colour palette and gave it a modern, luxury feel by adding brass details. The carpet compliments the tone of the interior, and also highlights the stained glass windows by it’s design replicating the patterns the windows create.
Having previously worked with our clients on a number of other venues within Aberdeen City Centre, we wanted to keep the design separate from their other venues, as they primarily cater to different markets.
We wanted the bar areas to look stylish and aspirational, while tying into the design of the main interior space. The introduction of booth seating was important as to allow this area to be flexible with the other furniture, making it another multifunctional space. Again, the logo was used on the windows, which made a huge impact from the exterior too.
The main addition to the upper mezzanine level is the private Bridal powder room, the perfect private space for a bridal party, special guests or events entertainment; a special addition to the venue.
Project website: https://www.tintoarchitecture.co.uk/project/union-kirk


