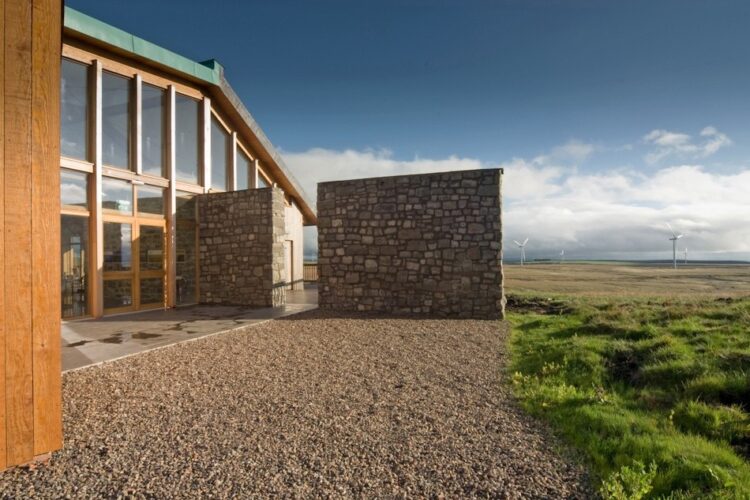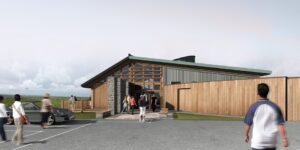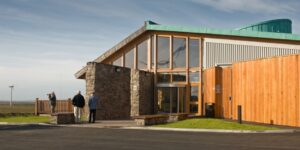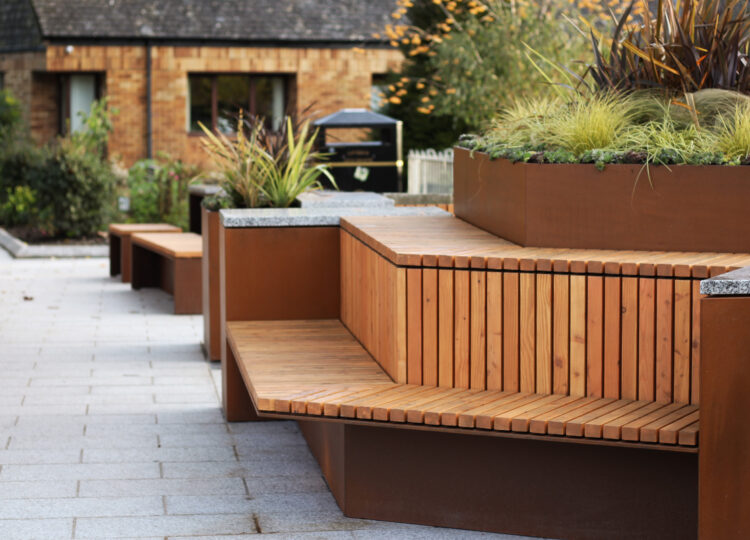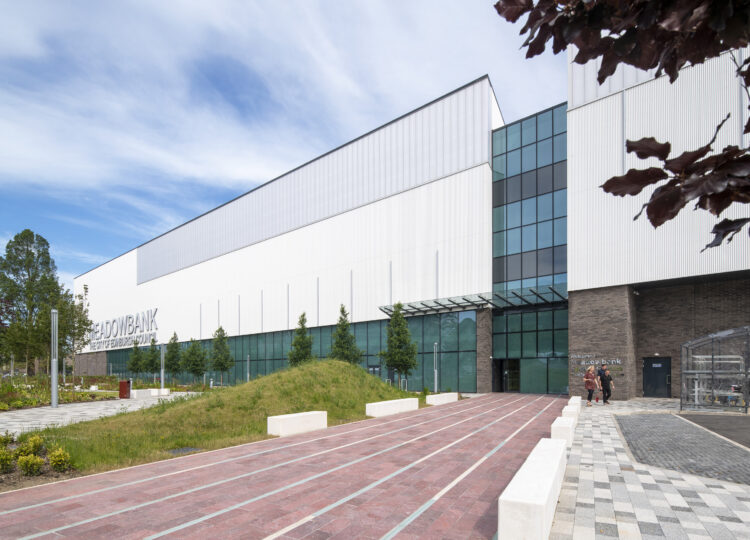Scottish Power Renewables appointed Hypostyle to develop designs for a visitor centre to the windfarm project.
The building acts as a focal point for both recreational and educational facilities on the site, often used as a base for walkers and cyclists with extensive routes accessible around the farm. The Building caters for visitors to the site providing refreshment facilities and educational resources demonstrating renewable energy options.
The building utilises a material palette of timber, stone, copper and slate, and maximises natural light and ventilation. Besides being accesible to all visitors a range of sustainable measures have been incorporated into the design. Photovoltaic panels on the roof use solar power for heating, whilst rainwater is harvested for supplying water to toilets.
The stone wall running through the building, has openings on one side to the cafe area and shop, offering panoramic views accross the landscape and access to an external south facing terrace. To the rear side of the building, a copper clad cylindrical pod, containing educational facilities, protrudes through the roof of the building, marking this element as an important function and nodal point.


