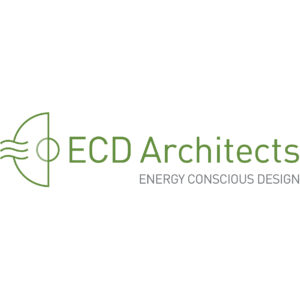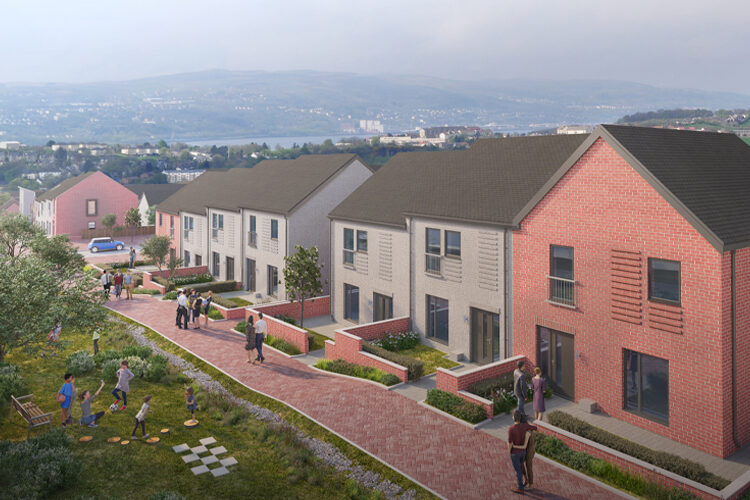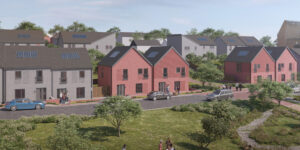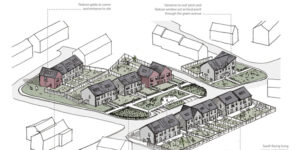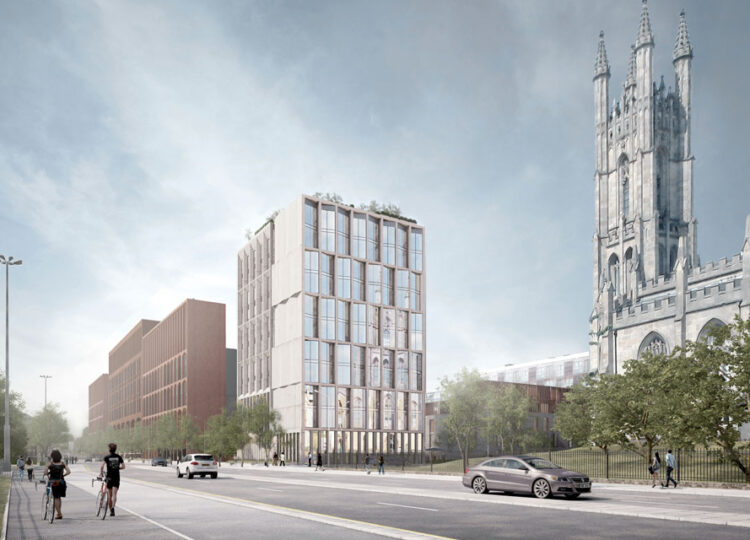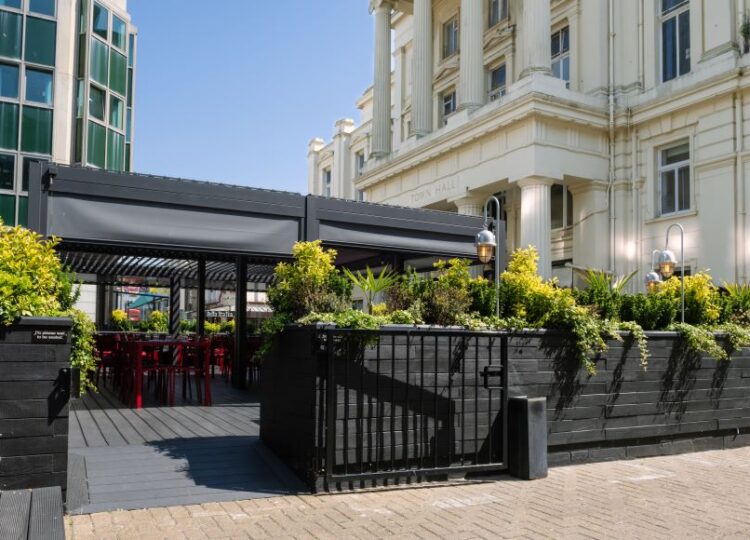This project is a regeneration of Bellsmyre to create quality spaces for the residents, where the community and wildlife can thrive. It’ll provide 240 new-build high quality houses, designed to the Passivhaus standard as well as achieving net-zero. This proposal replaces a large number of aging blocks which could not be upgraded to pass the Scottish Government’s EESSH Standard. The development consists of a mix of 1-4 bedroom semi-detached and terraced houses, as well as 1 & 2 bedroom cottage flats. Central to the masterplan layout was the urban design strategy to ensure good place-making.
The development provides pedestrian and cycle routes through the site which connect to the wider context. Along these routes are a series of open spaces, all varying in size, treatment and use, which contribute to and extends the wider green network of the Bellsmyre area. Green infrastructure has been integrated within the landscaping of the proposal which encourages biodiversity, improving the environment not only for the residents but also the local wildlife.
The project has been shortlisted for The Planning Awards
Project website: https://ecda.co.uk/projects/bellsmyre-regeneration-masterplan/

