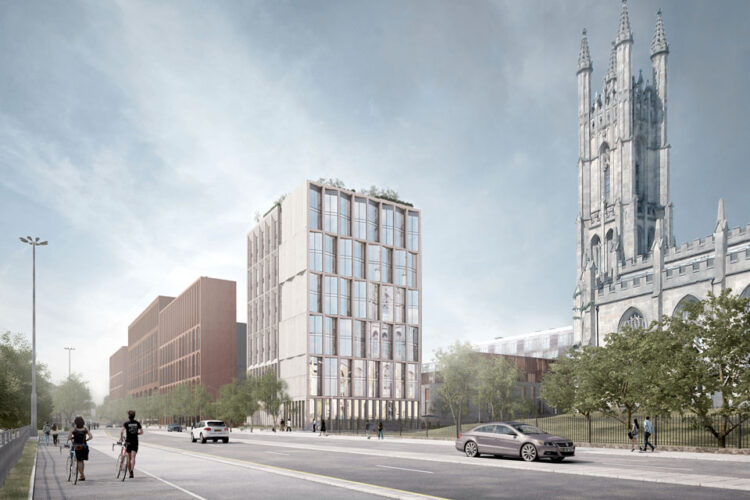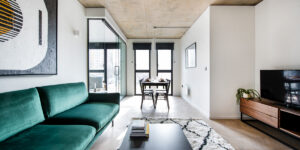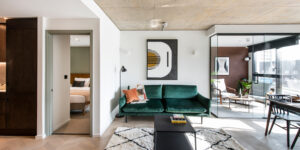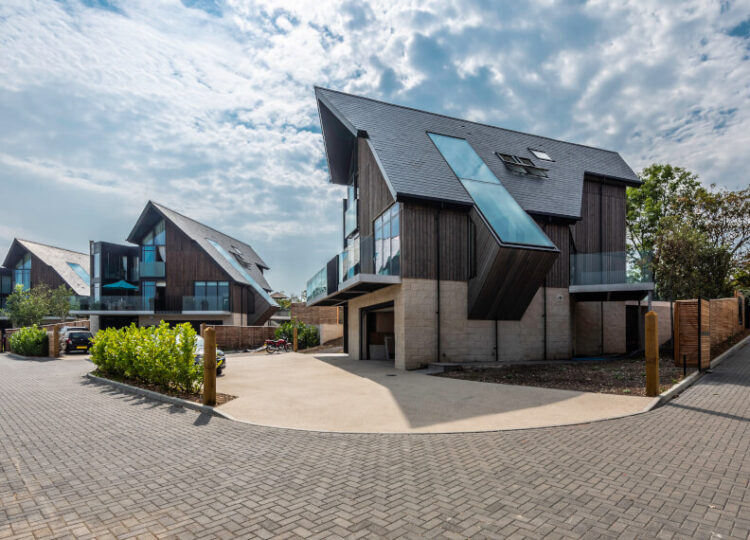St George’s Gardens is part of a wider large scale DeTrafford Residential Manchester Gardens Masterplan Development. Comprising of two separate blocks, joined as one single building, with a total of 138 apartments over 10 floors, incorporating ground floor commercial space, car parking and communal residents’ roof top garden, overlooking Manchester City Centre. Original design Architect – OSA. CGIs by Vison One.
Project website: http://www.jmarchitects.net/projects/st-georges-garden/








