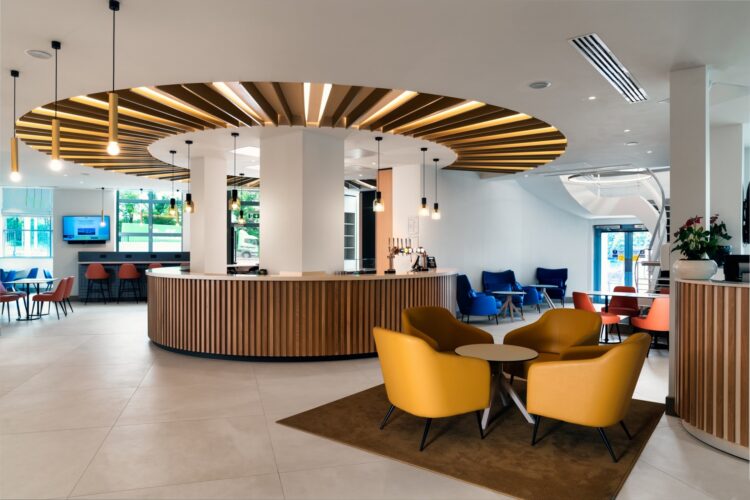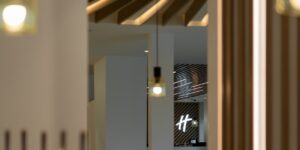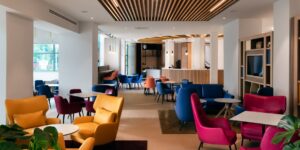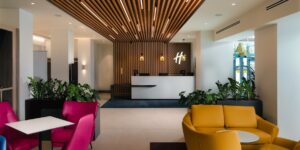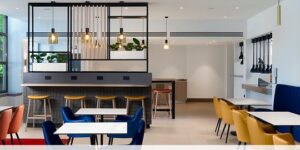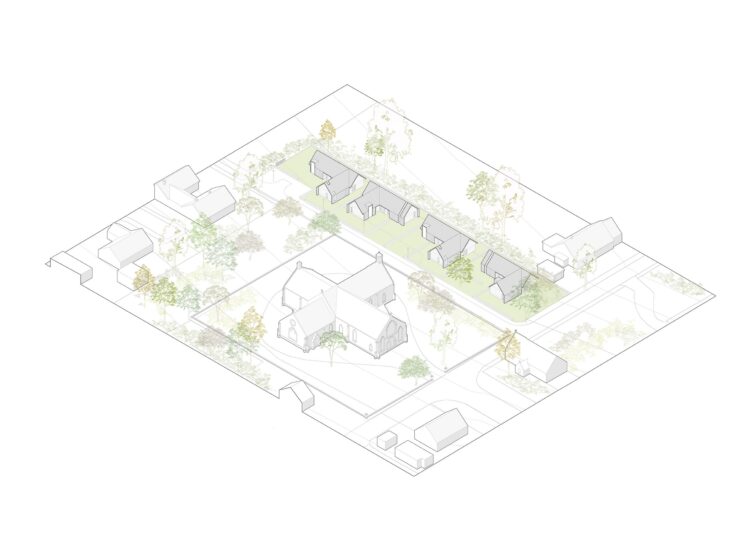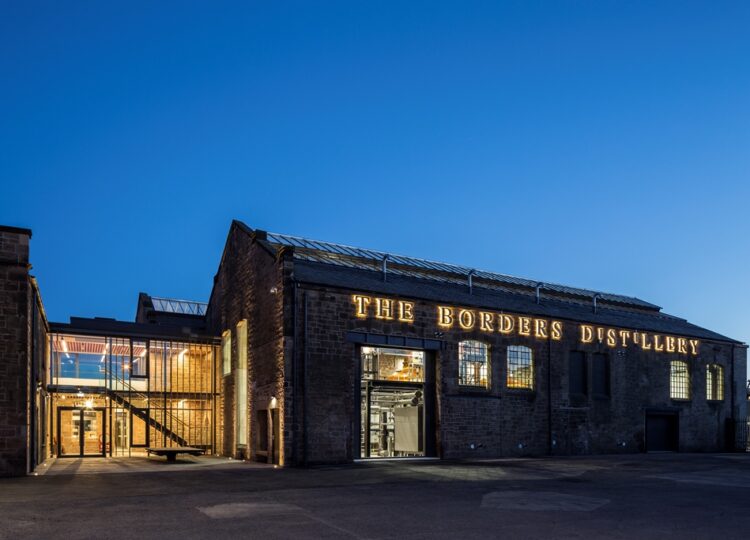Reconfiguration and refurbishment of the Holiday Inn Birmingham (formerly RAF Headquarters built in 1930’s)
The refurbishment consisted of 140 bedrooms, main reception and arrival areas with a new restaurant and kitchen. The proposal included reconfiguration and relocation of the main entrance and external areas to create animated terrace with green walls.
The biophilic design was continued also internally. The centrepiece of the space is a spectacular circular bar with an illuminated central column and a new al fresco dining area. Another key aspect of the project was to upgrade staff amenity spaces and create a desirable working environment for the hotel team.
Project website: https://www.urbanrealm.com/search/buildings?search_string=3dreid


