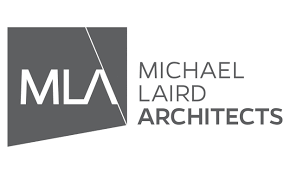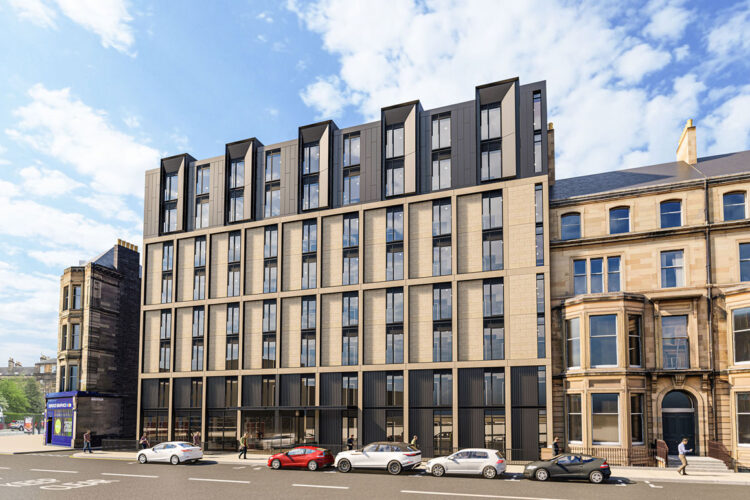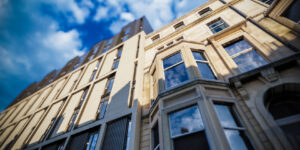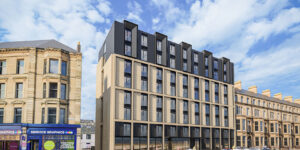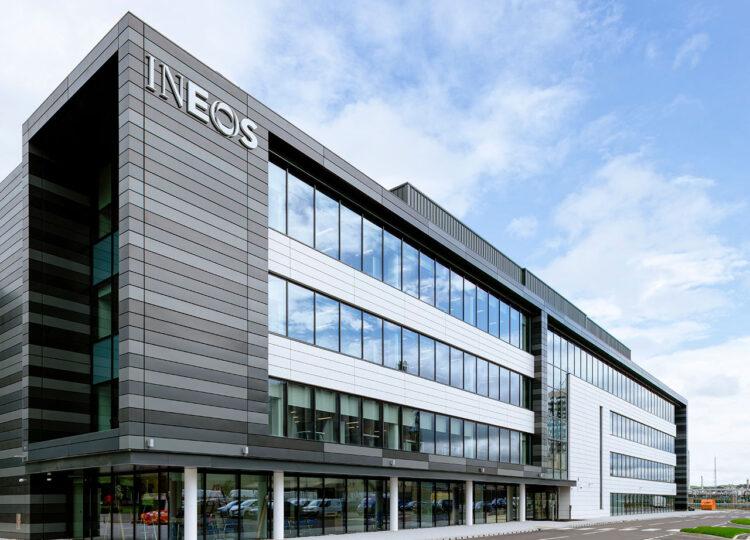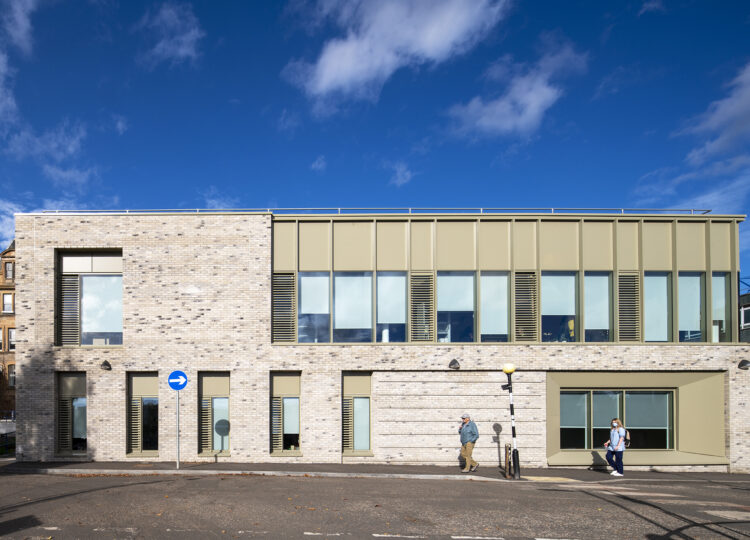Meldrum House is a concrete office building from the late 1950’s which, as well as not being fit for purpose as an office building in the current market, is also showing age related issues with its external fabric.
Working for our client Cannon Capital Developments Ltd, our proposals re-purpose the building as a 166 bed hotel, a use that better complements the surrounding residential area. Retaining the original structure of the building, new interventions, services and a rooftop extension are introduced, whilst stone cladding to the main elevations create a contextual response to the surroundings of Edinburgh’s West End.
Client: Cannon Capital Developments ltd
Location: Edinburgh
Project website: https://michaellaird.co.uk/projects/meldrum-house/

