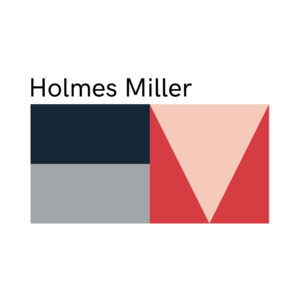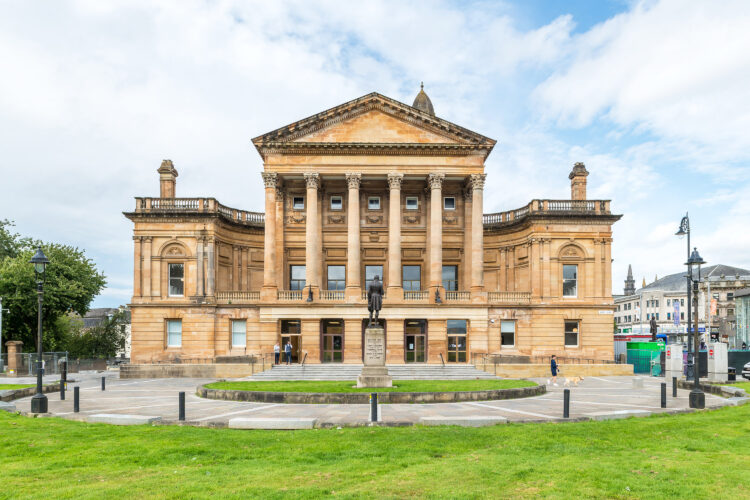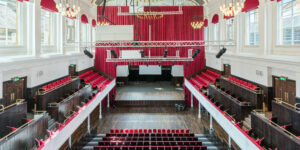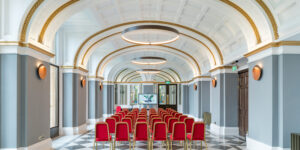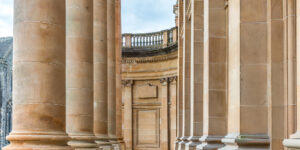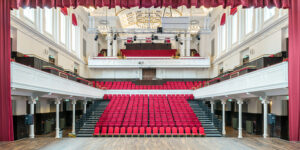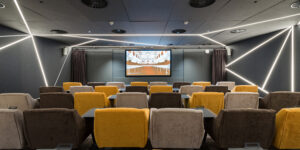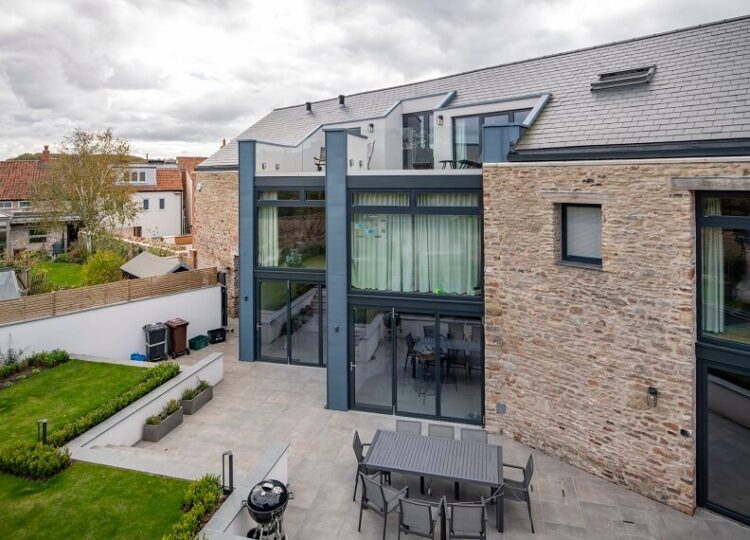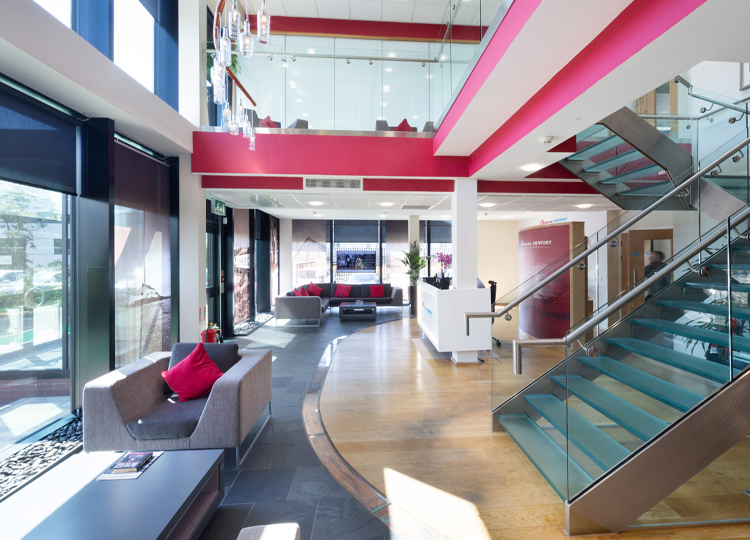Paisley Town Hall is a £22m refurbishment of a historic, Grade A listed building. The aim was to substantially upgrade an 1882 Neoclassical Hall into one of the finest live performance venues in the West of Scotland. Other new functions added include; a Dance Studio, Café/Bar, Wedding Suites, Banqueting, Screening Room and Commercial Catering.
By combining a variety of key local amenities, the objective was to promote greater footfall and public engagement within the town centre. The design approach focused on sensitivity to the heritage fabric. We were rigorous and careful that each intervention was sympathetic to this beautiful and grand building.
At Holmes Miller we greatly appreciated the trust placed in us to develop this Grade-A listed property and as such we are rigorous and careful about each proposal made. Our conservation methodology has been to painstakingly analyse the materials and details of the existing building and to only select interventions which are harmonious with the original. The building is a fine example of a Neo-classicism so new interventions must embrace symmetry and order. To give one example among many; the original lighting was formed of blown glass spheres (gas lanterns).We made sure that the wall lighting in the new proposal was consistently spherical glass to reference this. All new wall lights would then be installed symmetrically and sympathetically into spaces to take account of historic colonnades, wall panelling, historic precedent position, and plasterwork detailing.
Photography: Chris Humphries
Project website: https://www.holmesmiller.com/project/paisley-town-hall

