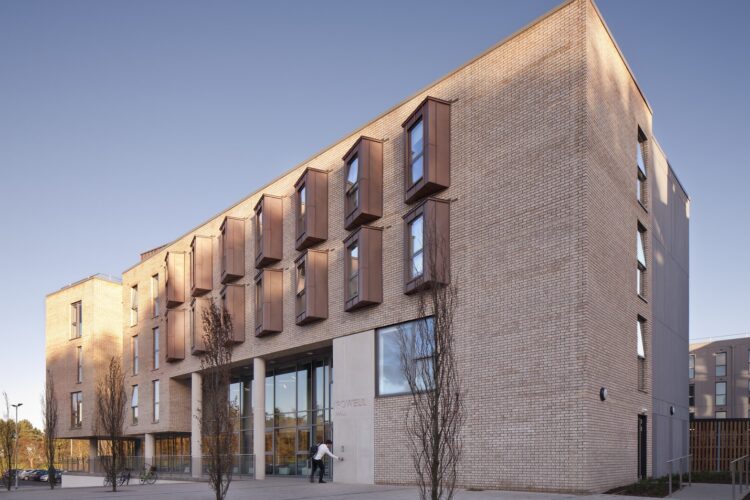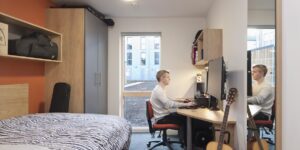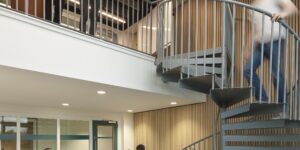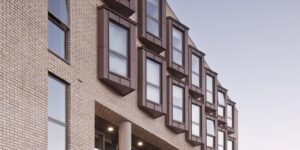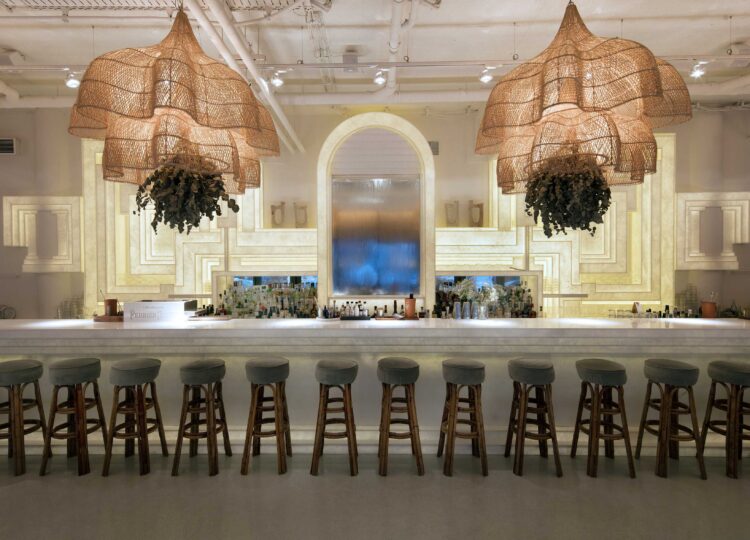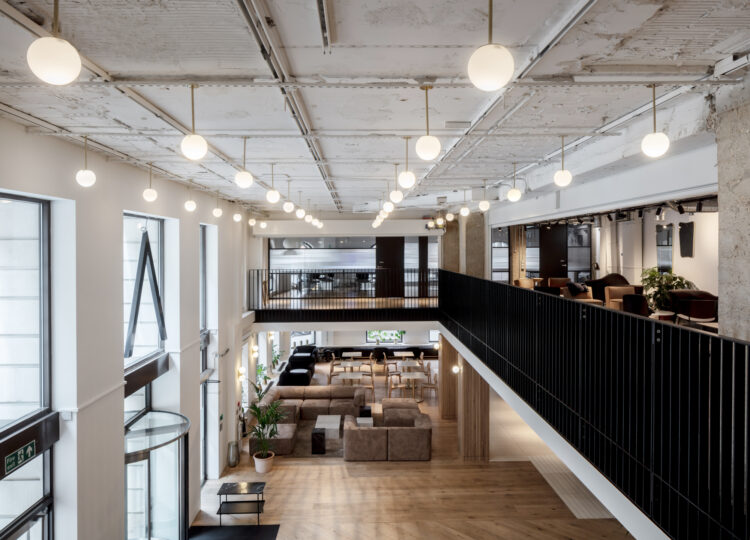Working closely with the client, HLM were appointed to develop proposals for two sites within St Andrews, each located adjacent to existing student halls of residence. The brief to provide almost 400 additional bedroom spaces across the 2 sites, was part of the largest expansion of student accommodation in St. Andrews for over a decade.
Powell Hall is one of the completed projects.
Powell Hall (Renee Powell, American Golfer) takes its cue from the courtyard blocks of the adjacent residential halls, creating a new (south facing) central quad at its heart. A simple, durable palette of materials including light buff masonry and polished concrete, are used to create a contemporary response to context and the materials of adjacent buildings, whilst prominent social, study and common spaces, punctuate and animate the façade. Angled window pods in bedrooms offer views northwards; a nod to James Stirling’s A listed Melville Hall to the west.
In both Whitehorn Hall and Powell Hall, double height spaces create a sense of arrival, with vibrant and active spaces on ground floor, and quieter focussed study areas above. Linking directly to the main vertical circulation, students are drawn through these spaces encouraging interaction and engagement, helping to foster a sense of community within each hall.
Project website: https://hlmarchitects.com/projects/whitehorn-hall-university-of-st-andrews/


