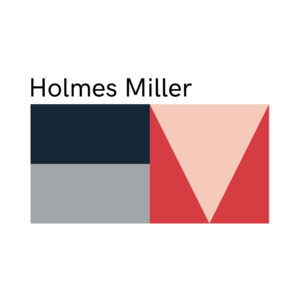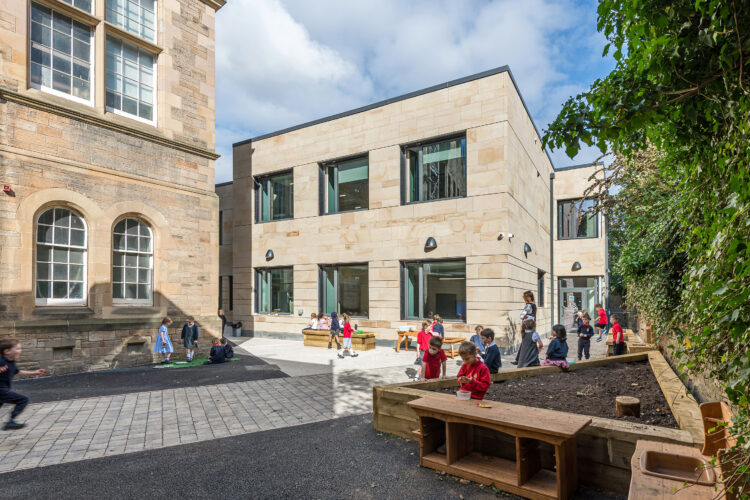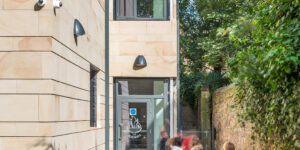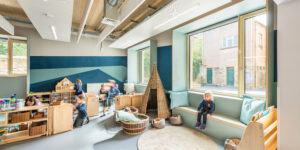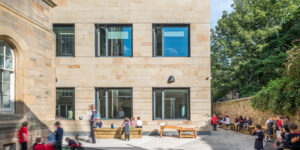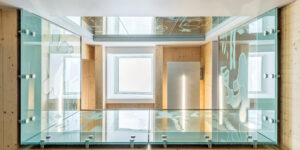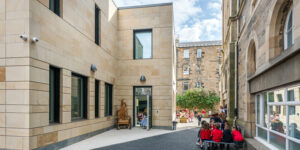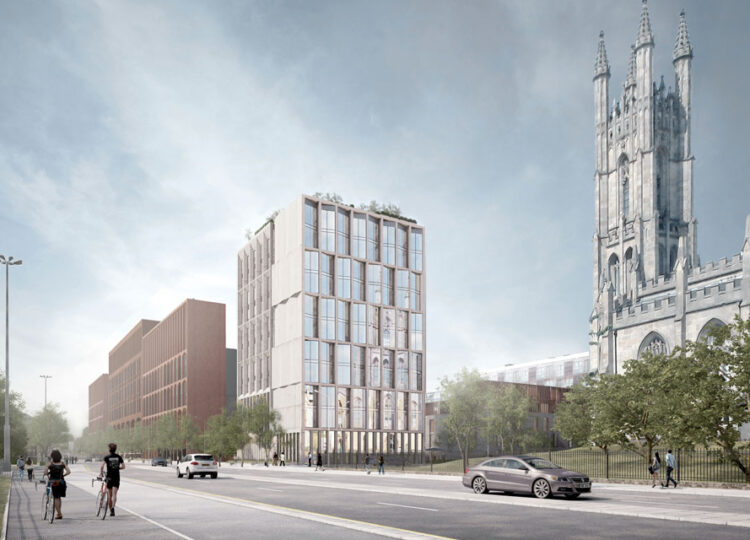The first Passivhaus primary school project in Scotland to be constructed from cross-laminated timber (CLT) has opened its doors in Edinburgh.
The £3.2 million, two-storey extension to Sciennes Primary School – a grade B-listed building in the Marchmont conservation area of the city – was designed by Holmes Miller, with Maxi Construction as the principal contractor.
Passivhaus buildings are designed to reduce energy consumption and carbon emissions by retaining heat in winter while still being comfortably cool in summer.
The new-build element offers the school four additional classrooms that lead to shared flexible teaching areas to encourage interaction between pupils. Carefully designed acoustics enable the open plan classrooms to function independently when necessary.
Large windows with integrated seats, and extensive use of rooflights maximise natural light throughout the building, particularly given the building’s constrained location, while improved landscaped areas in the playground will encourage outdoor learning.
The exterior stonework was chosen to complement the existing school building, which dates from 1892, and its context within a conservation area. The use of cross-laminated timber as the primary structural material for the walls, floor, roof and partitions contributes to a warm and soothing interior environment, as well as delivering exceptional air tightness performance, which effectively reduces embodied carbon when compared to alternative structural solutions.
To achieve the rigorous Passivhaus standard, the building’s design follows a ‘fabric-first’ approach, focusing on air-tightness and thermal performance. The use of triple glazing and heavily insulated walls and roofs helps achieve this, while mechanical ventilation heat recovery systems and air source heat pumps reduce energy consumption and improve thermal control.
Photography: Chris Humphries
Project website: https://www.holmesmiller.com/project/sciennes-primary-school

