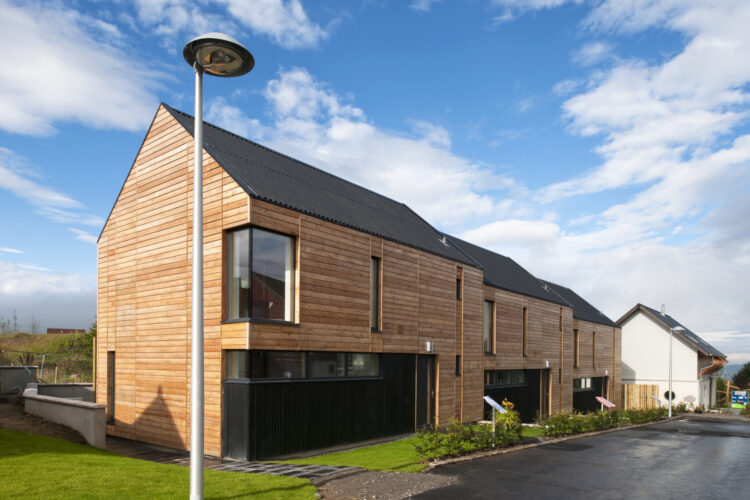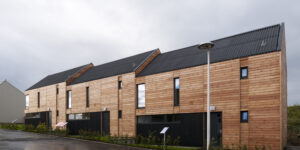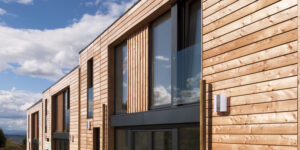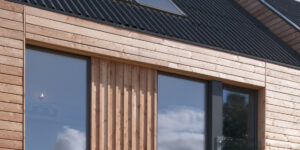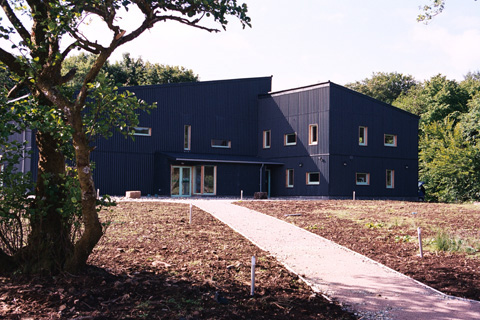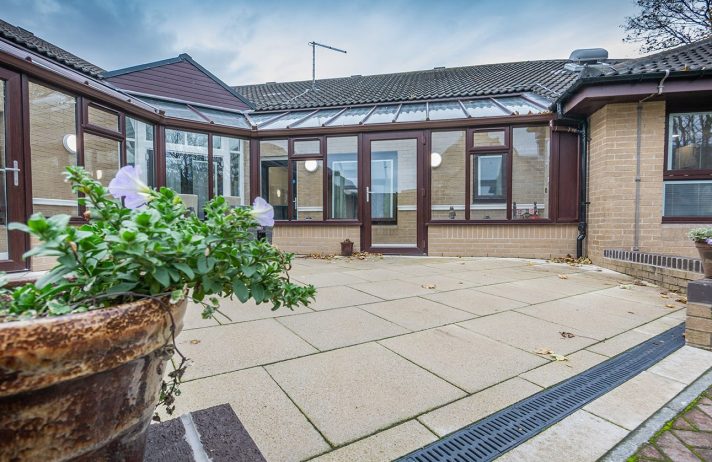Client: O’Brien Homes / Highland Housing Alliance Value: £535k
The Passive House terrace is one of the first certified Passive House developments in Scotland and the UK, and demonstrates how housing can respond to the low carbon agenda by achieving an 80% reduction in energy consumption and negating the need for a conventional heating system altogether.
Through careful orientation and a compact form our units are designed to significantly reduce energy consumption as part of the Passive House philosophy. An off-site prefabricated closed panel system along with high performance windows provide a super insulated air–tight building fabric massively reducing ventilation heat losses whilst ensuring excellent thermal comfort internally. A balanced mechanical ventilation system with heat recovery is also employed as a key element of the strategy, reducing heating bills but also providing cleaner, fresher excellent quality of indoor air. Hot water is then provided from regenerative sources via an air source heat pump. Enhanced biodiversity is provided through careful landscape design and the use of local species, enhancing of wildlife habitats, composting and providing opportunities for food production.
Awards
GIA Awards 2010 Desgin Commendation


