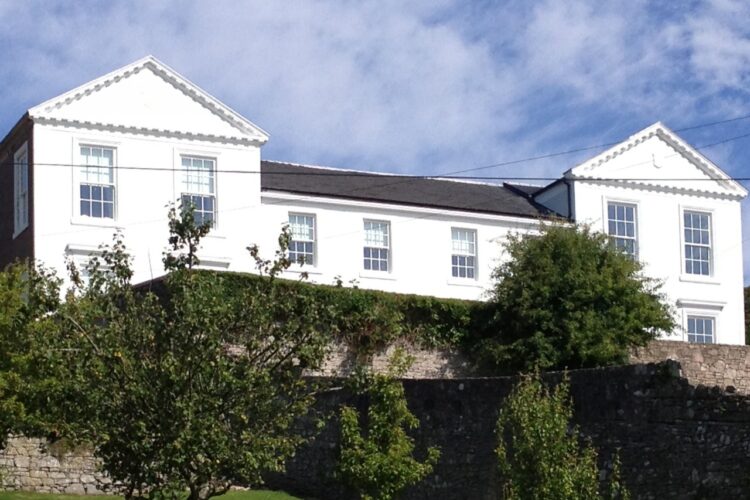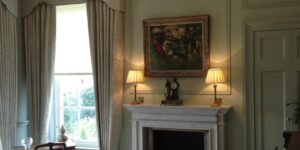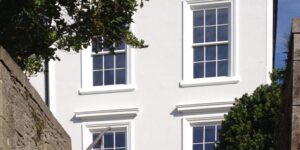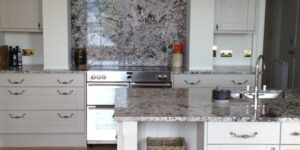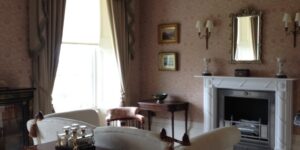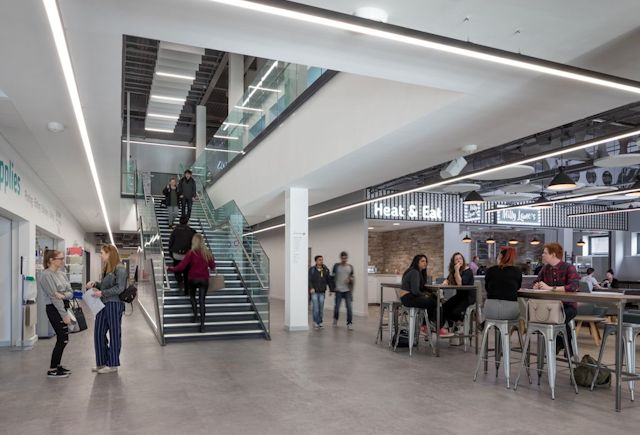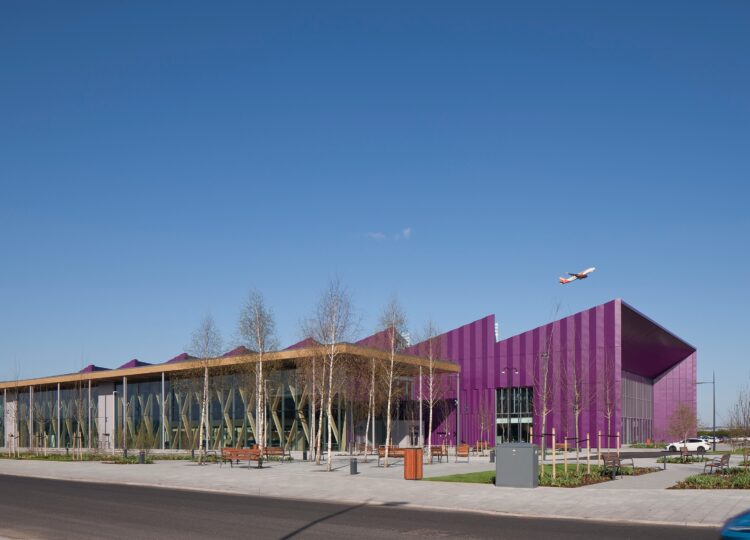Strahoun is a detached house situated in an elevated position in Millport. The centre section was constructed in the 1850’s with a large 2-storey portico gable wing added some years later. A single storey 1970’s extension was demolished as part of the general upgrading. A significant re-organisation of the internal space was required with a new 2-storey portico gable wing constructed to give the building a balanced appearance. Extensive fabric repairs, window replacement and renewal of internal finishes and features were required due to extent of timber and fabric decay.
