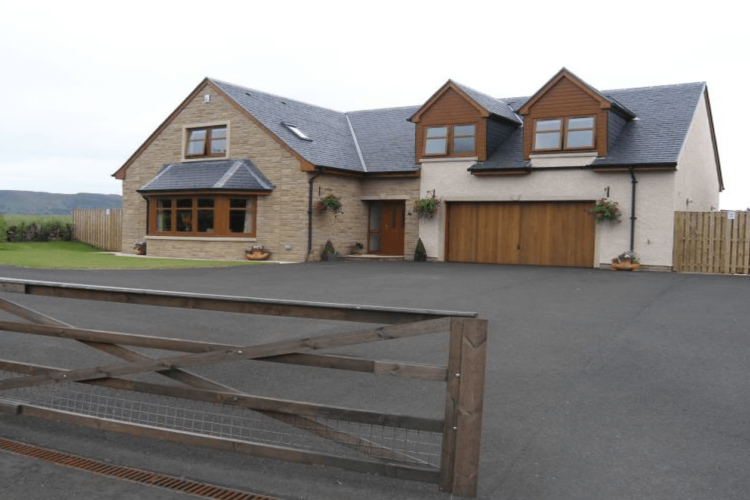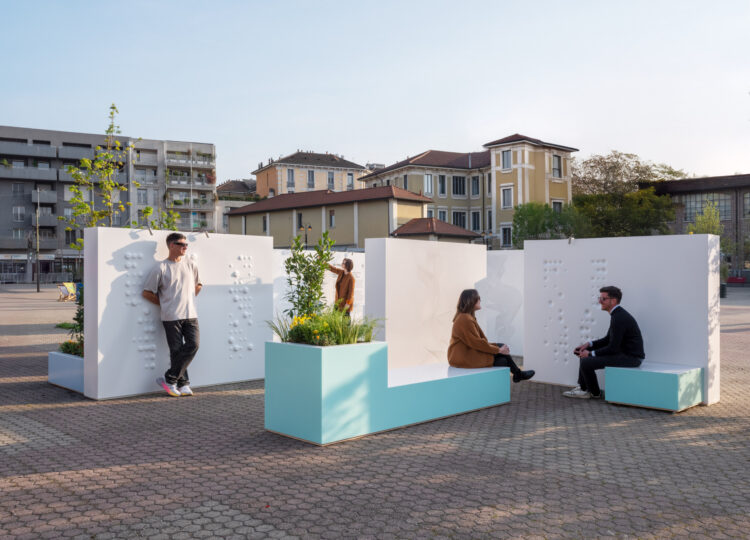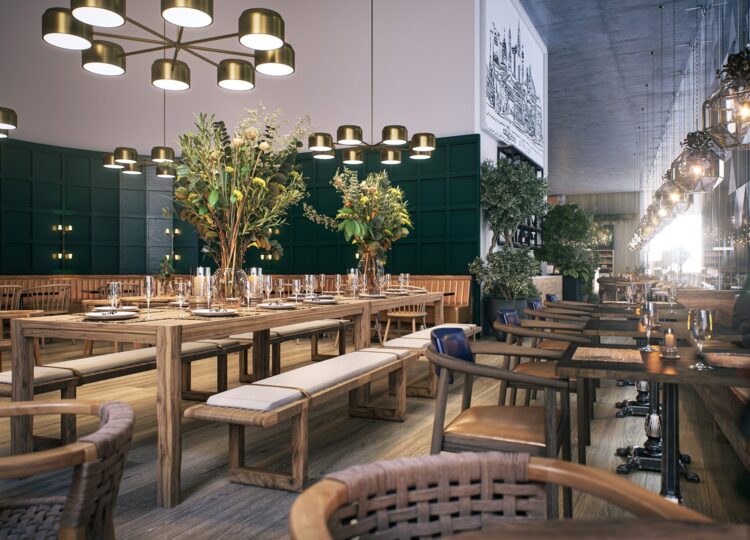Contractor: George Shiels
Project Size: 23 windows and 3 doors
Products Specification
All windows are fully reversible with dummy transoms to resemble mock vertical sliders in cherry oak both sides, complimented by cherry oak PVCu residential doors.
Complexity
Ensuring compliance with the clients and architects wishes and specification while ensuring all products complied fully with the latest building regulations, cleaning and fire escape regulations.
Measured Benefit
The architect and the client both wanted products that would look outstanding against both natural stone and a render finish. This was achieved by using Sidey’s Solartherm® products.
Project website: https://www.sidey.co.uk/trade/trade-projects/two-individual-architect-designed-homes-by-george-shiels/





