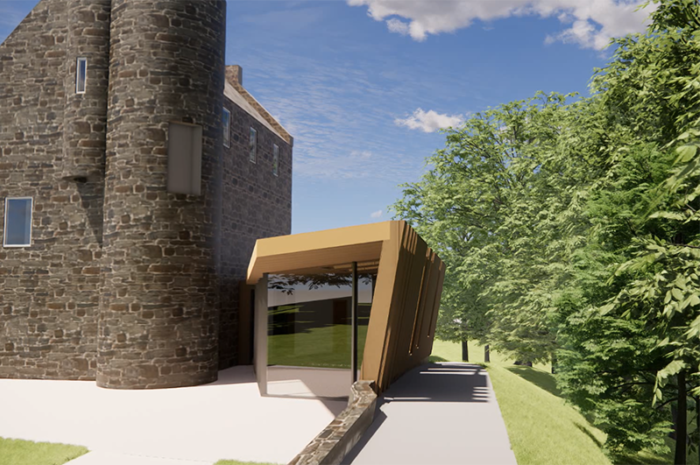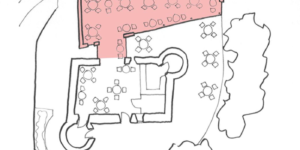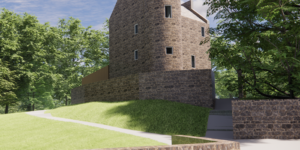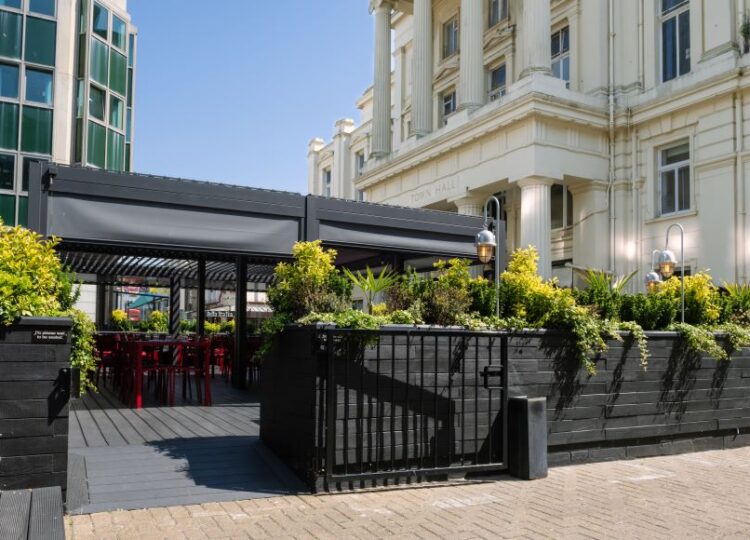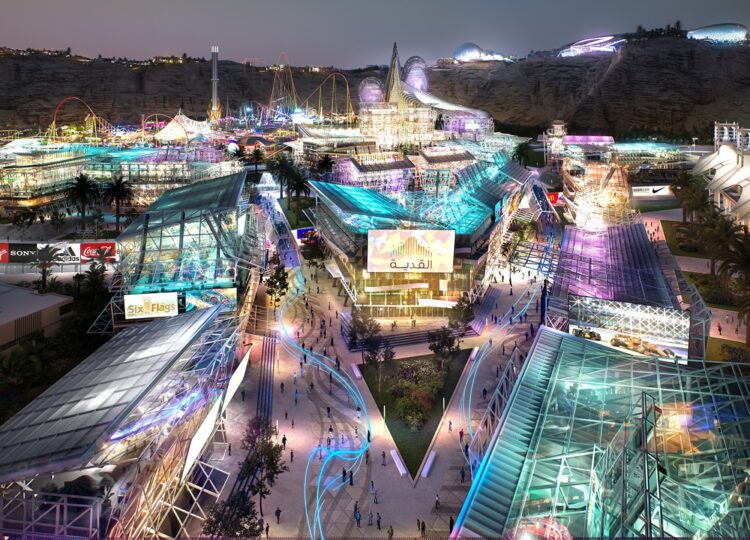A Piece of Aberdonian History
Built in the 1600s by Sir Robert Keith of Benholm — whose brother George Keith founded Aberdeen’s Marischal College — this historic building is a fine example of a Z-shaped fortified tower house.
It was later owned by the Duns of Tarty family and wealthy merchant James Abernethy, eventually being purchased by the council in 1918.
At the of its original construction, it was situated at Netherkirkgate in Aberdeen’s city centre — but in the 1960s it was moved (stone by stone) to Seaton Park to make room for an expanded Marks & Spencer supermarket, which is still trading today.
Community Consultation
Prior to finalising our proposal plans, on 30th August and 1st September 2022 TINTO carried out two community consultation events in the local area — in collaboration with Tillydrone Community Trust.
Attendees were presented with a short history of the building, including recent planning proposals. They were also presented with a revised outline proposal and asked to provide their opinions on the facilities proposed as well as the form and fabric of the extension.
Feedback was taken, and the key aspects of importance soon became clear:
• Community Space
• Gardens
• Café
Preserved, Extended, Revitalised
Our plans are centred on preserving the existing building and bringing it back into use in a sustainable manner that will benefit the community. To do this, we have also included an extension to the building, sited to the north east of the original structure — providing a modern multi-purpose space that will both contrast with and complement the existing building. The extension will be subservient with a minimal connection and disruption to the historic tower.
The extension will also provide level access for disabled visitors as well as visitors with children in prams and pushchairs. The public facilities will all be located on the ground floor level, with the upper floors of the tower being utilised as office accommodation.
The key features of this extension were agreed as follows:
• Contemporary Design — seamlessly combining old and new
• Single Storey — to ensure minimal visual impact
• Arranged for Views — maximising scenery and natural light
Next Steps
Now we’ve reached the stage where our revised proposal has been approved by the Trust, we now are excited to bring this concept to life.
Stay tuned to our social media channels and website for the latest updates from the Wallace Tower project and more.
Project website: https://www.tintoarchitecture.co.uk/project/wallace-tower


