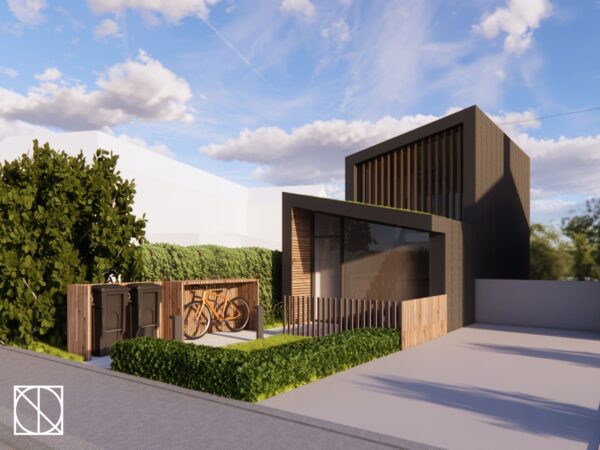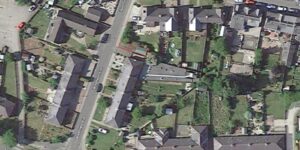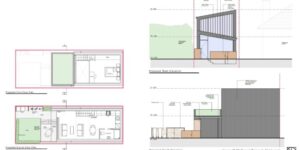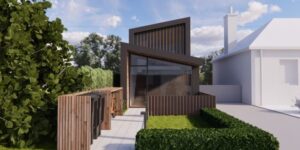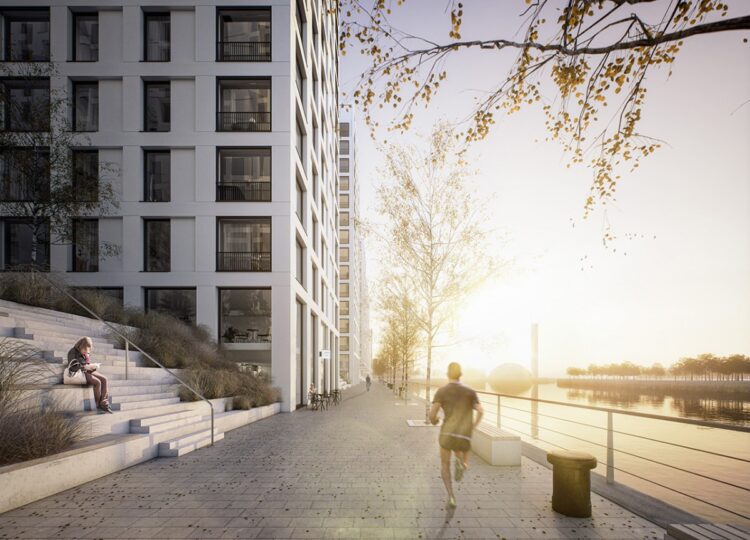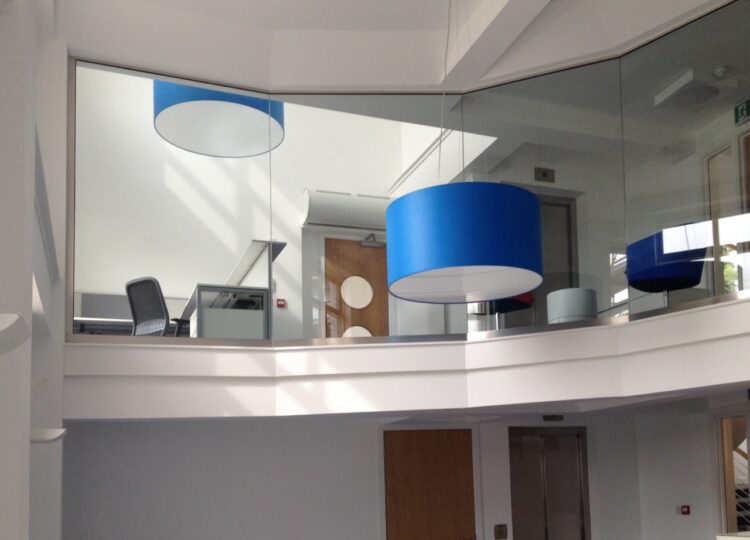Making use of less obvious sites.
A Delipidated Garage provided the ideal challenge for Tinto in testing planning policy and making the best use of gaps in the urban landscape.
Welcome to The Tiny House. Replacing the structure with an innovative and cleverly designed small dwelling serves to prove that we can re-imagine this type of space and add character to the existing built-up areas without encroaching on the green belt.
A short walk from the High Street the town’s principal retail and commercial thoroughfare gives the site access to all the major amenities associated with the town centre including close proximity to the town’s major transport links.
The site’s position both aesthetically and geographically within the town make it a prime opportunity for a considered residential development.
Currently, the site contains a deteriorated single-storey garage of timber construction with a metal corrugated roof and timber garage doors, along with a portion of a tarred driveway leading from the road to the garage.
The existing garage is in a very dilapidated condition, and any refurbishment work to this garage to restore it would not be feasible.
The Tiny House is a unique, modern intervention of a spatial quality that is strong in its aesthetic and well developed, as well as makes use of an infill site currently occupied by a dilapidated garage.
It sits below its neighbouring properties ridges making it subservient in its context and scale while still maintaining quality indoor spaces.
Project website: https://www.tintoarchitecture.co.uk/project/the-tiny-house


