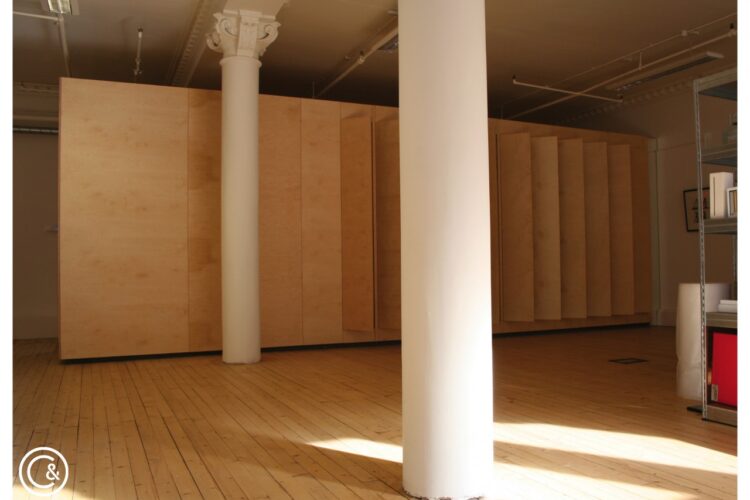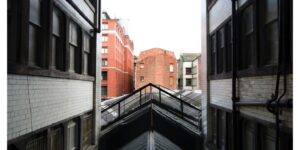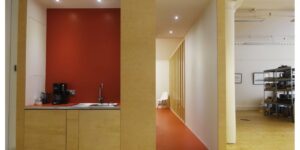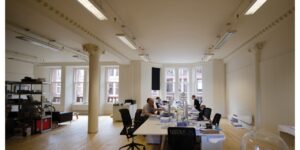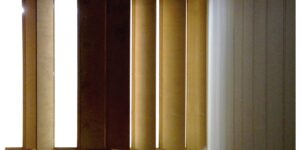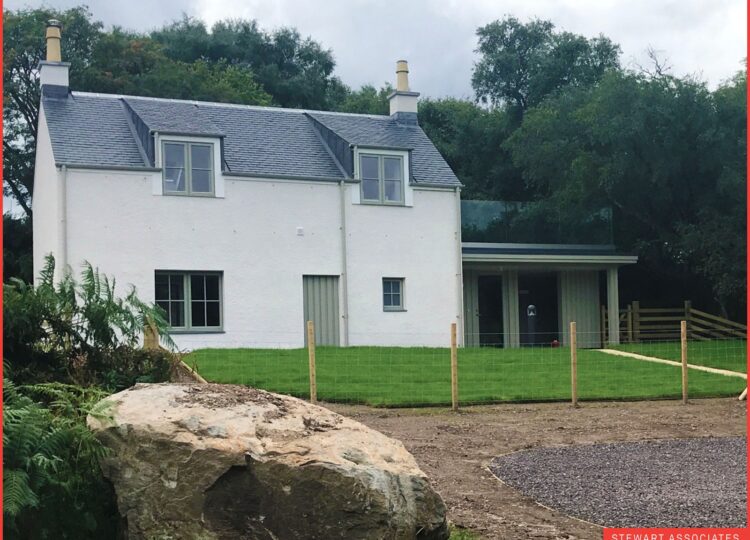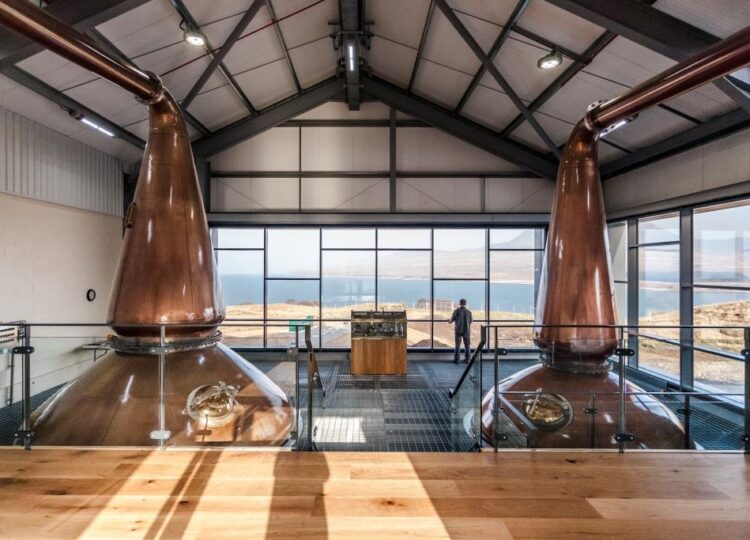The main body of the office – a rather tired but well-proportioned, dual aspect space 12 x 12 x 3.5m – was simply refurbished, stripping back later additions to reveal the original fabric of corniced ceilings, cast iron columns, sash-and-case windows and a red pine floor. New data and power is delivered via perimeter skirting and floor boxes. A presentation and meeting room together with cloakroom and kitchen facilities are provided by a discrete intervention within the space. A lightweight timber frame is clad externally in birch ply and lined internally with a rich red rubber for wet areas and white painted plasterboard for dry. The skin of this “box of tricks” is part static, part moveable allowing a variation of privacy, aspect and lighting to the interior. During the course of the working day, as the balance of natural and artificial lighting shifts, the box is able to modulate its visual impact within the space as a whole.
Project website: http://carsonandpartners.com/?page_id=469


