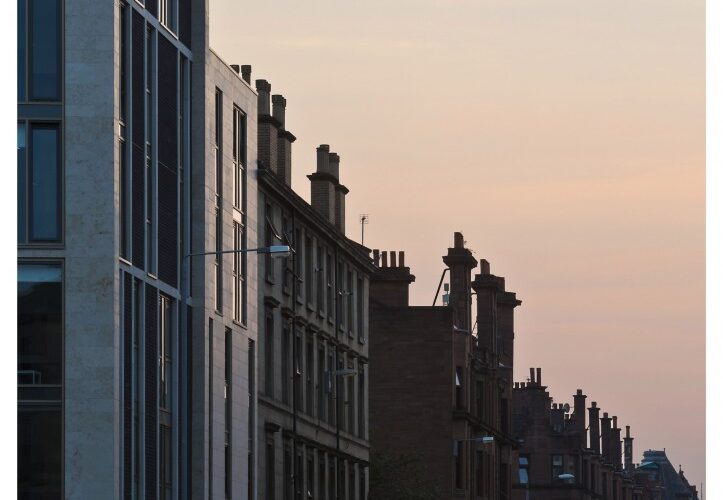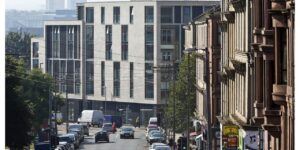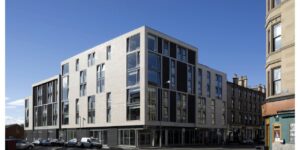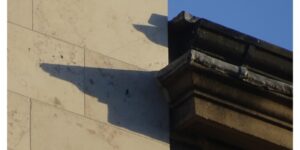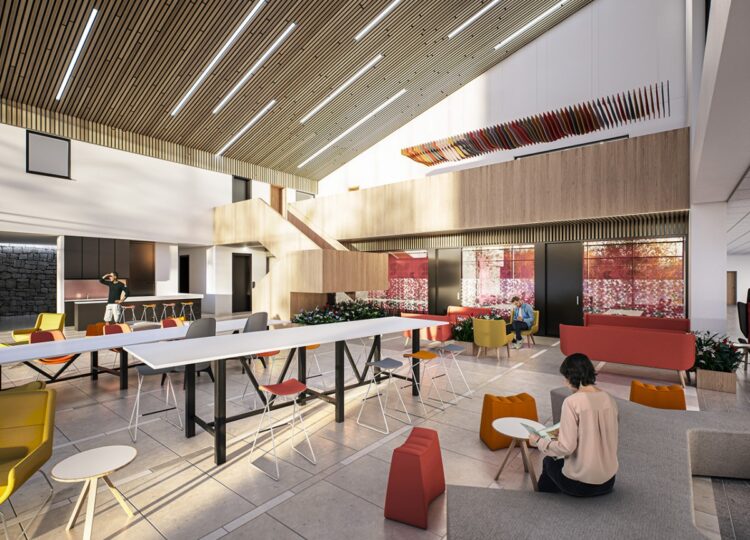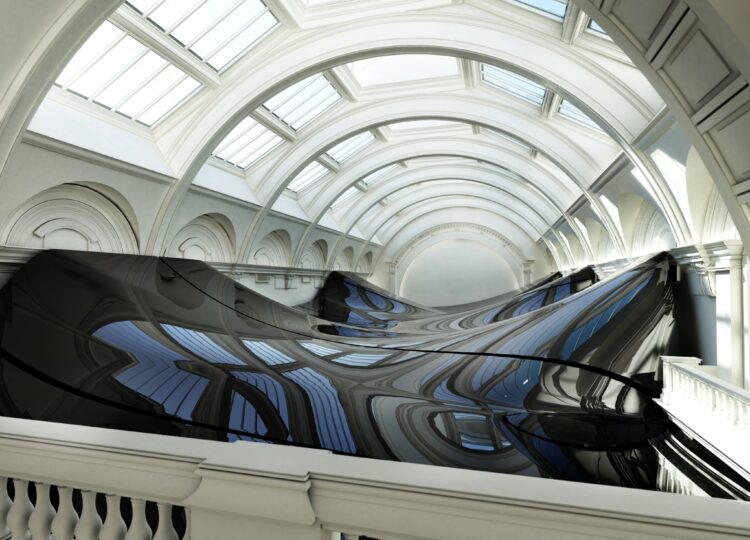The West End of Glasgow is a vibrant part of the city with a thriving community enjoying cafe society, bars and boutiques within the confines created by the Botanic Gardens and Kelvingrove Park. Glasgow University attracts thousands of students each year many of whom join this residential population within private flat-shares.
There is a growing need for dedicated student housing that is well-run, well managed and meets the appropriately high design standard befitting its environs. A corner site on Dumbarton Road provides the termination point for traditional Victorian tenemental form running east-west and north-south. A small urban park sits north of Dumbarton Road and provides a leafy outlook, and a soft edge to the built form surrounding it.
The scheme will deliver 4,000sqft ground floor retail space and 174-student rooms organised in a hotel style layout. Each room is en-suite and each cluster shares a communal living/ kitchen/ dining space. The design proposal perimeters the site and makes reference to the tenemental form that steps down Hyndland Street, with dropping storey heights from 6-storeys to the corner of Dumbarton Road/ Keith Street to 4-storeys at Walker Street. Each elevation comprises a series of ‘boxes’ where there are expressions of ‘open’ or ‘closed’ faces. The communal backcourt is common to all tenements and this contemporary example is no exception.
The landscaped backcourt provides quality, usable amenity space whilst the flat roofs have provided the opportunity to create a green view from the upper floor units; a connection with Mansfield Park; and a sustainable and ecological roofing system with good thermal properties and reduces drainage impact.
At the time of writing Glasgow does not have any green roofs and this will be a first of its type within the City. To make this a successful and sustainable scheme the space had to be considered from the inside out, as well as considering the view looking back. The existing tenemental form establishes strong horizontal lines within the streetscape and the fascia and floor levels seeks to tie into these lines.
The quality of the external materials were important to the Client and Planners alike and the natural stone has been carefully selected to provide a clean, contemporary, durable and sustainable finish. The use of brick provides enhanced shadows on the street elevations and a clean surface within the backcourt elevations. The zinc roof is largely unseen by the pedestrian given the line of sight.
Landscaping within the secure backcourt uses a concise palette of materials and is softened by the green, soft landscaping. A barbeque area is provided, as are recycling facilities and accessible parking bays. The ground floor uses comprise student rooms, facilities management offices and amenity/ tertiary spaces and retail. This mix at ground floor allows a presence 24-hours each day, in turn creating a populated and self-policed environment, benefitting the residents and wider community.


