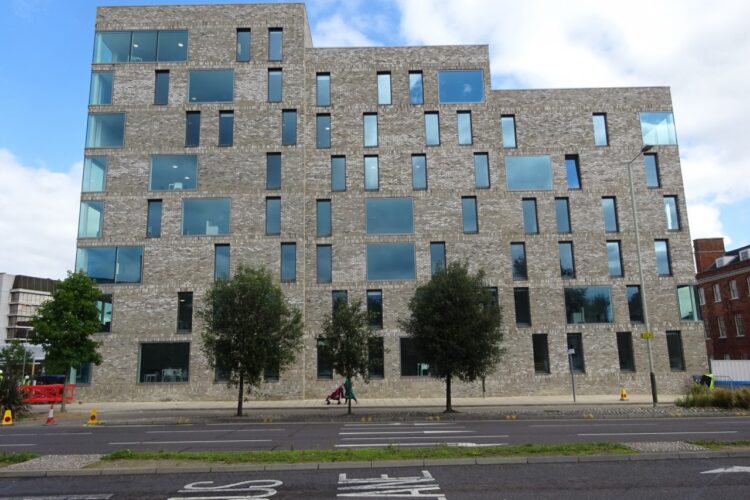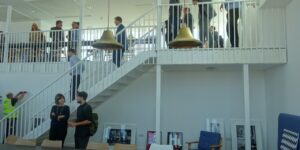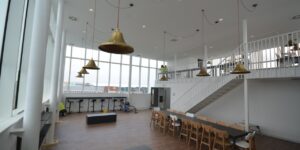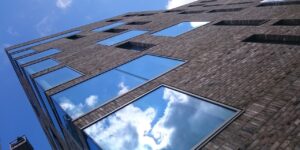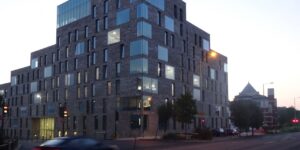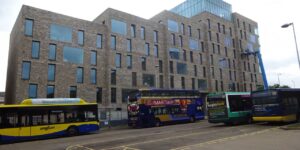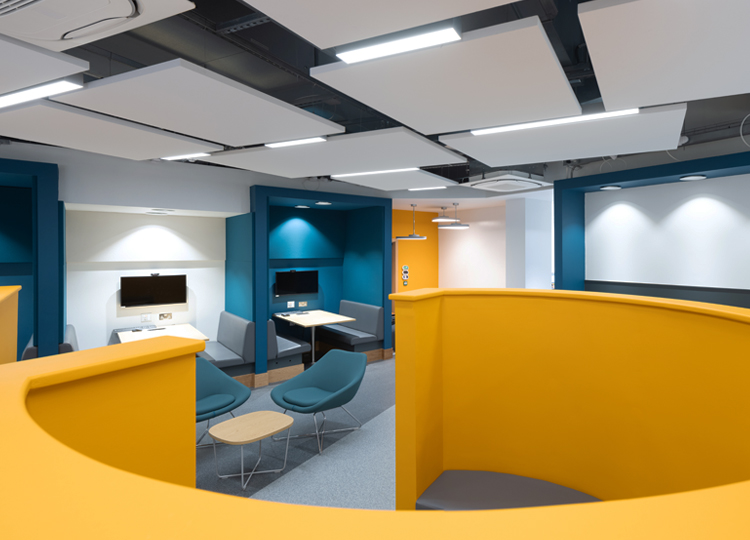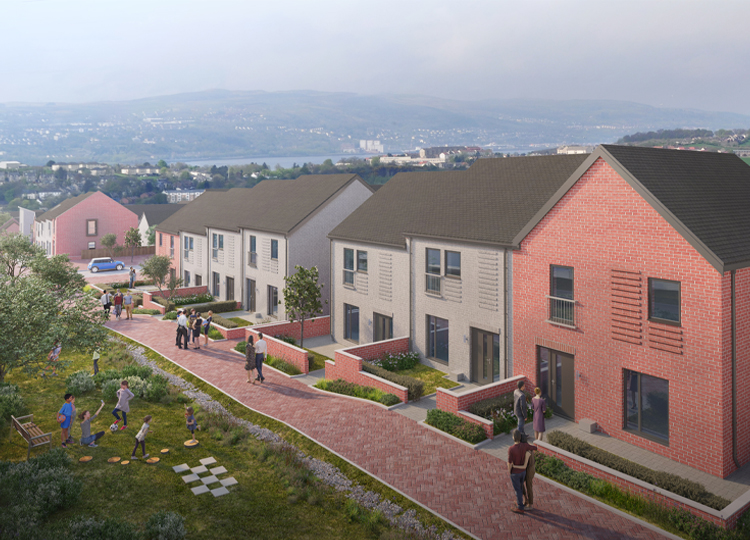The building provides 228 en-suite study bedrooms organised as cluster flats of between 5-11 bedrooms with a shared kitchen, living and dining room in each flat. Entering the building through the large double height entrance lobby allows access to the private courtyard gardens and common facilities such as laundry, cycle storage and common room. A reading room feature ‘lantern’ crowns the building and boasts a mezzanine for quiet study and incredible panoramic views over the city.
