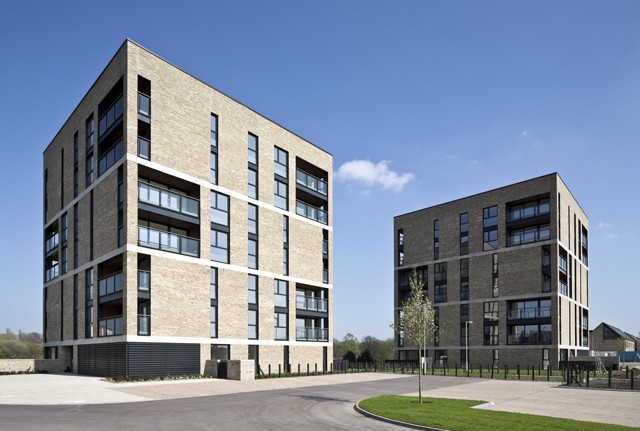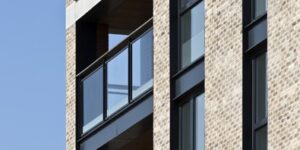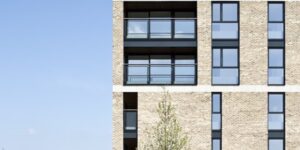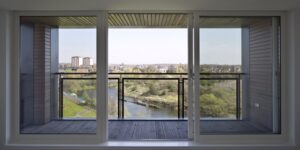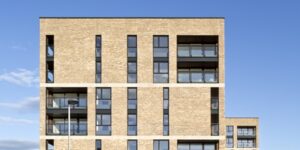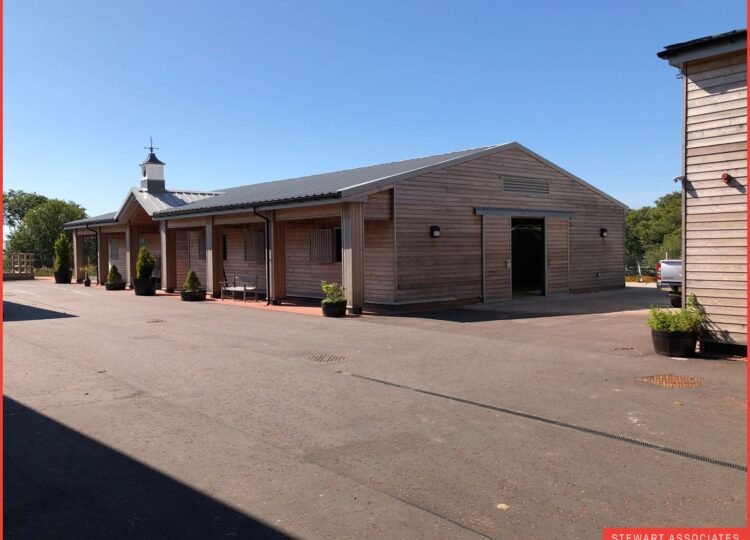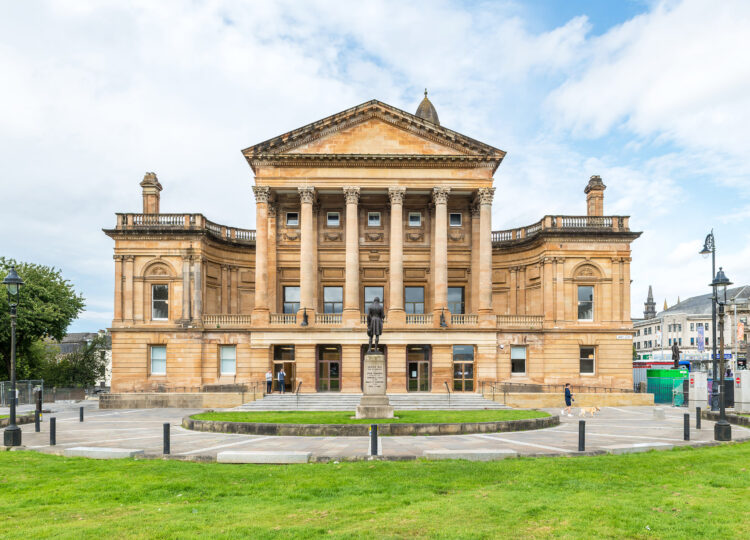The East End of Glasgow is peppered with simple, homemade structures that emerge seemingly randomly in areas of wasteland – areas that were probably once bustling during times of a thriving 19th century industrial city. Each structure with its own character and all of them intrinsically linked through their common function. These intriguing structures are known as ‘doocots’, based on the traditional pigeon loft but now built for a ‘game’ where one bird is let out to bring another’s bird back to your doocot. Once the neighbour’s bird enters the doocot it is captured and becomes the property of the capturer. Traditionally doocots were generally cellular and square on plan. These ‘human-cots’ are simply a series of replicated 2-bed apartments, designed on a square grid and rotated around a central vertical core. Ideally suited to mass production, square in plan and square in section, ‘the Cubes’ were born and we explored an elevational ‘game’. Repetition can be predictable and just as their are commonalities and differences between the doocots, so there are commonalities and differences between the Cubes. Rotating the plan allowed variance on the elevation; their scale visually reduced by introducing double height openings. These take on an inhabited ‘rubix a’ effect.
Project website: http://carsonandpartners.com/?page_id=244


